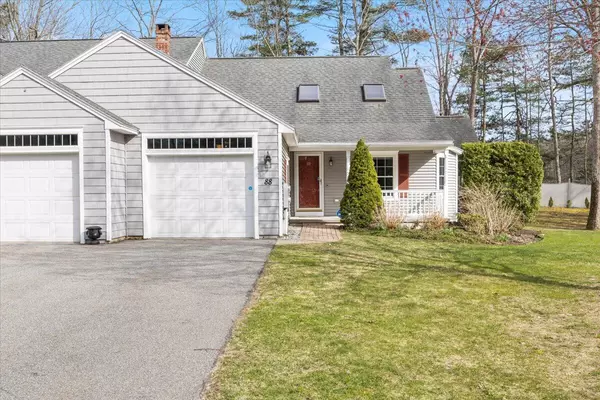Bought with Portside Real Estate Group
For more information regarding the value of a property, please contact us for a free consultation.
Key Details
Sold Price $545,000
Property Type Residential
Sub Type Condominium
Listing Status Sold
Square Footage 1,794 sqft
Subdivision Yes
MLS Listing ID 1587102
Sold Date 05/13/24
Style Townhouse
Bedrooms 3
Full Baths 3
HOA Fees $428/mo
HOA Y/N Yes
Abv Grd Liv Area 1,794
Originating Board Maine Listings
Year Built 2004
Annual Tax Amount $5,220
Tax Year 2024
Lot Size 1.000 Acres
Acres 1.0
Property Description
Nestled within the charming coastal town of Kennebunk, Maine, this captivating condominium unit offers a refined take on modern living, prioritizing functionality and versatility. Upon entry, the unit's open and airy layout welcomes natural light, creating an inviting ambiance throughout. The main living space, located at the front of the unit, has been updated with a linear fireplace, adding a touch of contemporary charm. Adjacent to the dining area is the four-season sunroom, which serves as a peaceful retreat. The kitchen boasts ample storage and open access, perfect for easy entertaining. The primary suite, situated at the rear of the unit, features dual closet space and a private bathroom. What sets this condo apart is its loft space, which has the potential to become its own private suite. This versatile area offers endless possibilities, whether it's utilized as a guest suite, home office, or cozy retreat. Adding to the convenience and comfort are heat pumps for heating and cooling, ensuring a pleasant environment year-round. Additionally, the unit includes an attached one-car garage for secure parking and a full basement that meets your storage requirements. The neighborhood is welcoming and friendly, making your daily walks something to look forward to!
Location
State ME
County York
Zoning VR
Rooms
Basement Full, Interior Entry, Unfinished
Primary Bedroom Level First
Master Bedroom First
Bedroom 2 Second
Living Room First
Kitchen First
Interior
Interior Features Walk-in Closets, 1st Floor Primary Bedroom w/Bath, Bathtub, Storage
Heating Multi-Zones, Hot Water, Heat Pump, Baseboard
Cooling Heat Pump
Fireplaces Number 1
Fireplace Yes
Appliance Washer, Refrigerator, Microwave, Electric Range, Dryer, Dishwasher
Laundry Laundry - 1st Floor, Main Level
Exterior
Garage 1 - 4 Spaces, Paved, Common, Inside Entrance
Garage Spaces 1.0
Waterfront No
View Y/N No
Roof Type Shingle
Street Surface Paved
Porch Patio
Parking Type 1 - 4 Spaces, Paved, Common, Inside Entrance
Garage Yes
Building
Lot Description Cul-De-Sac, Level, Open Lot, Near Turnpike/Interstate, Near Town, Neighborhood
Foundation Concrete Perimeter
Sewer Public Sewer
Water Public
Architectural Style Townhouse
Structure Type Vinyl Siding,Wood Frame
Others
HOA Fee Include 428.0
Energy Description Oil, Electric
Read Less Info
Want to know what your home might be worth? Contact us for a FREE valuation!

Our team is ready to help you sell your home for the highest possible price ASAP

GET MORE INFORMATION

Paul Rondeau
Broker Associate | License ID: BA923327
Broker Associate License ID: BA923327



