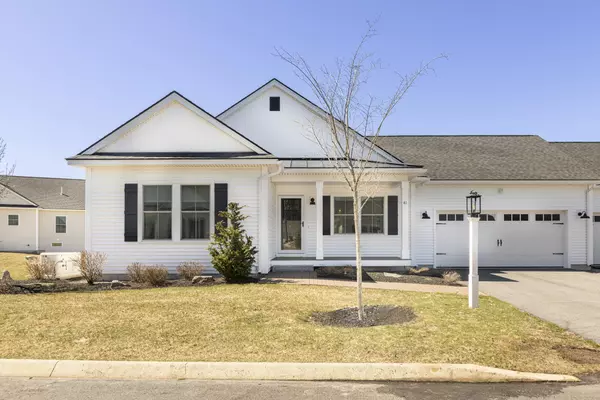Bought with Town & Shore Real Estate
For more information regarding the value of a property, please contact us for a free consultation.
Key Details
Sold Price $1,300,000
Property Type Residential
Sub Type Condominium
Listing Status Sold
Square Footage 3,062 sqft
Subdivision Maxwell Woods
MLS Listing ID 1586070
Sold Date 05/13/24
Style Cottage
Bedrooms 4
Full Baths 3
HOA Fees $390/mo
HOA Y/N Yes
Abv Grd Liv Area 1,978
Originating Board Maine Listings
Year Built 2020
Annual Tax Amount $7,859
Tax Year 2022
Lot Size 12.950 Acres
Acres 12.95
Property Description
This exceptional condominium is located within the desirable Maxwell Woods Association. The spacious and light-filled interior offers 4 bedrooms and 3 full baths. Features include custom millwork and high-end finishes throughout the approximately 3,000 sq. ft. of living space. The main level includes a chef-inspired kitchen complete with granite countertops, top-of-the-line appliances, a generous pantry, and dining area. The gracious living room is highlighted by a cathedral ceiling with skylights, a gas fireplace with a custom mantle and built-ins, and an adjoining sunroom flooded with natural light and a screened porch with elevated views. The main level also features a luxurious primary suite comprising a bedroom with a tray ceiling, an expansive walk-in closet, an exquisite bathroom with a separate tub and shower, and a conveniently placed laundry room. Completing the main level is a separate library or den showcasing floor-to-ceiling built-in bookcases, providing a tranquil space for reading or work. The fully finished lower level presents a versatile multipurpose room, two additional large bedrooms, and another full bath. An attached two-car garage offers direct access to the kitchen, while a separate entrance leads to a mudroom, providing access to the lower level and main living space. Maxwell Woods is ideally located on 8+ acres surrounded by conservation land and open space. There are miles of walking trails and open space to enjoy, as well as golfing, beaches, restaurants, and shopping located nearby. The city of Portland is located just 10 minutes away.
Location
State ME
County Cumberland
Zoning RC
Rooms
Basement Walk-Out Access, Daylight, Finished, Full, Interior Entry
Primary Bedroom Level First
Bedroom 2 First
Bedroom 3 Basement
Bedroom 4 Basement
Living Room First
Kitchen First Cathedral Ceiling6, Island, Gas Fireplace7, Pantry2, Eat-in Kitchen
Family Room Basement
Interior
Interior Features Walk-in Closets, 1st Floor Bedroom, 1st Floor Primary Bedroom w/Bath, One-Floor Living, Pantry, Shower, Storage, Primary Bedroom w/Bath
Heating Forced Air
Cooling Central Air
Fireplaces Number 1
Fireplace Yes
Appliance Washer, Wall Oven, Refrigerator, Microwave, Gas Range, Dryer, Disposal, Dishwasher
Laundry Laundry - 1st Floor, Main Level, Washer Hookup
Exterior
Garage 1 - 4 Spaces, Paved, Garage Door Opener, Inside Entrance
Garage Spaces 2.0
Waterfront No
View Y/N Yes
View Scenic, Trees/Woods
Roof Type Shingle
Street Surface Paved
Accessibility 32 - 36 Inch Doors, Level Entry
Porch Patio, Screened
Parking Type 1 - 4 Spaces, Paved, Garage Door Opener, Inside Entrance
Garage Yes
Building
Lot Description Level, Open Lot, Landscaped, Wooded, Abuts Conservation, Near Golf Course, Near Shopping, Near Town, Neighborhood
Foundation Concrete Perimeter
Sewer Public Sewer
Water Public
Architectural Style Cottage
Structure Type Vinyl Siding,Wood Frame
Schools
School District Cape Elizabeth Public Schools
Others
HOA Fee Include 390.0
Restrictions Yes
Security Features Security System
Energy Description Propane
Read Less Info
Want to know what your home might be worth? Contact us for a FREE valuation!

Our team is ready to help you sell your home for the highest possible price ASAP

GET MORE INFORMATION

Paul Rondeau
Broker Associate | License ID: BA923327
Broker Associate License ID: BA923327



