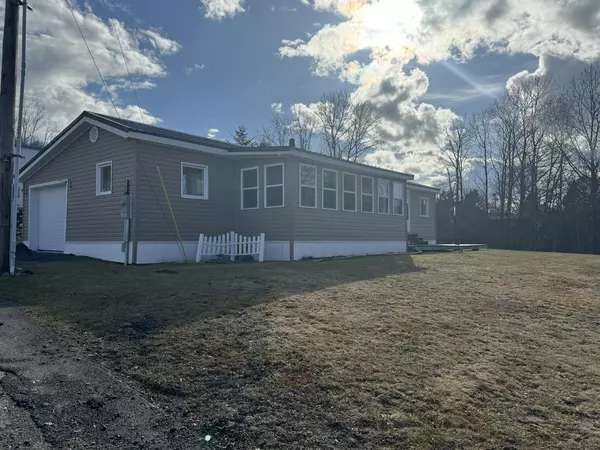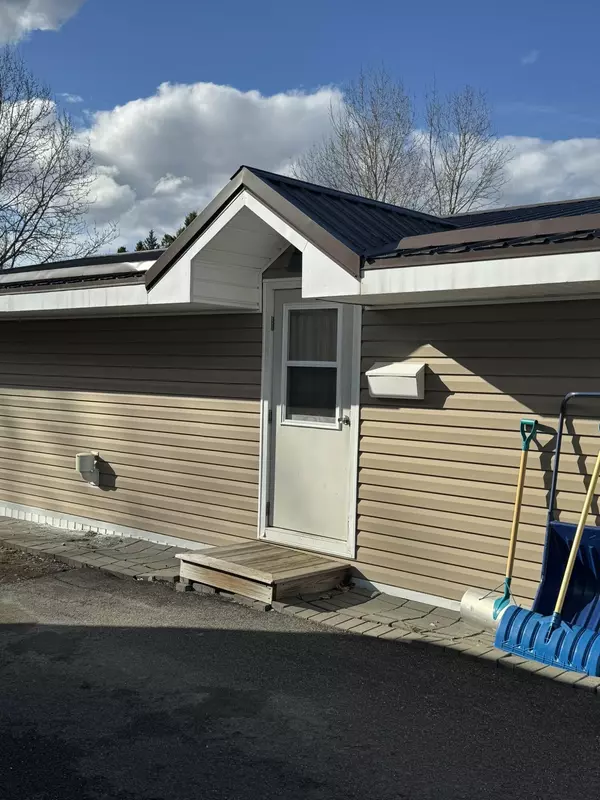Bought with Realty of Maine
For more information regarding the value of a property, please contact us for a free consultation.
Key Details
Sold Price $80,000
Property Type Residential
Sub Type Manufactured Home
Listing Status Sold
Square Footage 896 sqft
MLS Listing ID 1586482
Sold Date 05/06/24
Style Single Wide
Bedrooms 4
Full Baths 1
HOA Y/N No
Abv Grd Liv Area 896
Originating Board Maine Listings
Year Built 1972
Annual Tax Amount $466
Tax Year 2022
Lot Size 10,018 Sqft
Acres 0.23
Property Description
Welcome to your dream home! This beautifully remodeled mobile home offers a unique opportunity to own a piece of tranquility in a quiet, friendly neighborhood. Located on a dead-end road, this home provides privacy and easy access to snowmobile and ATV trails for year-round outdoor enjoyment. The home features two full bedrooms and two jack-and-jill style bedrooms, offering flexibility and privacy for your family or guests. The well-appointed bathroom boasts modern fixtures and a clean, sleek design. A dedicated mudroom and laundry area keep your home tidy, making it easy to store outdoor gear and handle laundry needs. The attached garage provides secure parking and additional storage space, while the detached garage offers even more room for vehicles, equipment, or workshop needs. You'll love the breathtaking views of Canada from the closed-in deck, offering a cozy spot to relax and take in the scenery. Additionally, the outdoor deck and seating area provide the perfect space for entertaining or enjoying the fresh air.
This serene location ensures a peaceful living experience away from the hustle and bustle. This home is perfect for those who love outdoor activities and are looking for a serene retreat. Don't miss your chance to own this unique property that offers a balance of comfort, convenience, and natural beauty. Contact us today to schedule a viewing and experience all this home has to offer!
Location
State ME
County Aroostook
Zoning Residential
Rooms
Basement Crawl Space, Not Applicable
Master Bedroom First 7.94X9.14
Bedroom 2 First 6.07X8.45
Bedroom 3 First 7.91X5.46
Bedroom 4 First 7.91X5.49
Living Room First
Kitchen First
Interior
Interior Features 1st Floor Bedroom, Bathtub, One-Floor Living
Heating Heat Pump, Forced Air, Blowers
Cooling Heat Pump
Fireplace No
Appliance Refrigerator, Electric Range
Laundry Laundry - 1st Floor, Main Level
Exterior
Garage 1 - 4 Spaces, Paved, Garage Door Opener, Detached, Inside Entrance
Garage Spaces 2.0
Waterfront No
View Y/N Yes
View Mountain(s), Scenic, Trees/Woods
Roof Type Metal
Street Surface Paved
Porch Deck
Parking Type 1 - 4 Spaces, Paved, Garage Door Opener, Detached, Inside Entrance
Garage Yes
Building
Lot Description Open Lot, Rolling Slope, Landscaped, Near Shopping, Neighborhood
Foundation Slab
Sewer Public Sewer
Water Public
Architectural Style Single Wide
Structure Type Vinyl Siding,Other,Mobile
Others
Energy Description Oil, Electric
Read Less Info
Want to know what your home might be worth? Contact us for a FREE valuation!

Our team is ready to help you sell your home for the highest possible price ASAP

GET MORE INFORMATION

Paul Rondeau
Broker Associate | License ID: BA923327
Broker Associate License ID: BA923327



