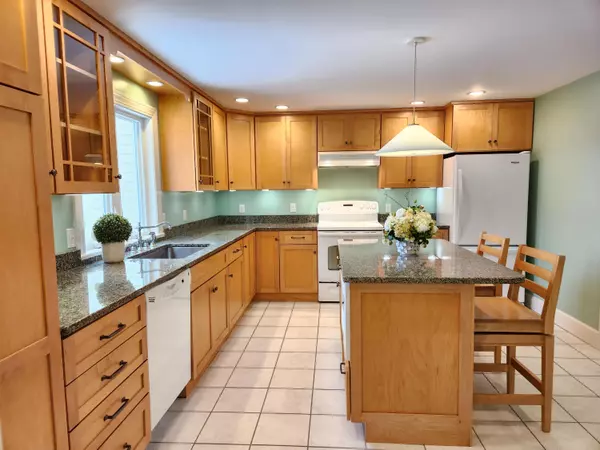Bought with RE/MAX Realty One
For more information regarding the value of a property, please contact us for a free consultation.
Key Details
Sold Price $886,000
Property Type Residential
Sub Type Condominium
Listing Status Sold
Square Footage 2,074 sqft
Subdivision Meadowlark Village
MLS Listing ID 1580585
Sold Date 05/01/24
Style Cape
Bedrooms 4
Full Baths 2
Half Baths 1
HOA Fees $784/mo
HOA Y/N Yes
Abv Grd Liv Area 2,074
Originating Board Maine Listings
Year Built 1973
Annual Tax Amount $5,483
Tax Year 2023
Property Description
Just Listed !! Ideal sought after location only 1/2 mile to Perkins Cove. Spacious sundrenched townhouse !! Enjoy the maintenance free lifestyle with the feel of a single family home. This property provides the best of both worlds tucked away in a quaint village setting. First floor primary bedroom & laundry add convenience. 2 car attached garage and a huge unfinished full basement that is perfect for storage or easy future expansion. Gleaming wood floors throughout most of the main living area and wood burning fireplace compliment the traditional style. Very spacious layout offering 3 bedrooms, living room, dinning room and kitchen all on the main living level. The 2nd level offers a large loft with double skylights, 2 addition bedrooms & full bath. Many updates over the years including newer roof, heating system, windows, kitchen & bathroom. Awesome location with everything Ogunquit has to offer, just a short stroll away.. Meadowlark village community amenities include pool & tennis court. Pet policy 1 dog per home (no size restrictions) with association approval.
Location
State ME
County York
Zoning RES
Rooms
Basement Bulkhead, Full, Exterior Entry, Interior Entry, Unfinished
Master Bedroom First
Bedroom 2 First
Bedroom 3 Second
Living Room First
Dining Room First
Kitchen First
Interior
Interior Features 1st Floor Bedroom, 1st Floor Primary Bedroom w/Bath, Shower
Heating Multi-Zones, Hot Water, Baseboard
Cooling None
Fireplaces Number 1
Fireplace Yes
Appliance Washer, Refrigerator, Microwave, Dryer, Disposal, Dishwasher
Laundry Laundry - 1st Floor, Main Level
Exterior
Garage 1 - 4 Spaces, Paved, Garage Door Opener, Inside Entrance, Off Street
Garage Spaces 2.0
Pool In Ground
Waterfront No
View Y/N No
Roof Type Fiberglass
Street Surface Paved
Porch Deck
Road Frontage Private
Parking Type 1 - 4 Spaces, Paved, Garage Door Opener, Inside Entrance, Off Street
Garage Yes
Building
Lot Description Cul-De-Sac, Level, Landscaped, Wooded, Interior Lot, Intown, Near Golf Course, Near Shopping, Neighborhood, Subdivided
Foundation Concrete Perimeter
Sewer Public Sewer
Water Public
Architectural Style Cape
Structure Type Vinyl Siding,Wood Frame
Schools
School District Wells-Ogunquit Csd
Others
HOA Fee Include 784.0
Restrictions Unknown
Energy Description Oil, Electric
Read Less Info
Want to know what your home might be worth? Contact us for a FREE valuation!

Our team is ready to help you sell your home for the highest possible price ASAP

GET MORE INFORMATION

Paul Rondeau
Broker Associate | License ID: BA923327
Broker Associate License ID: BA923327



