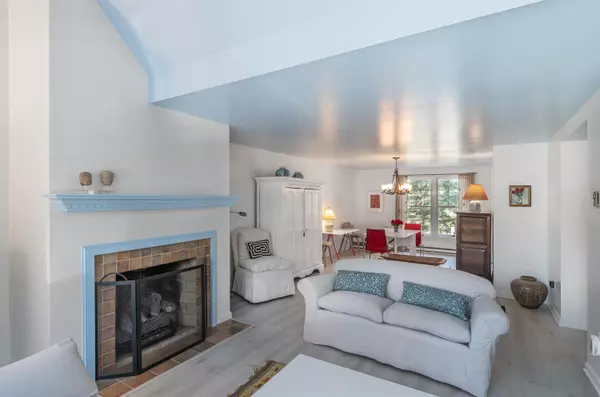Bought with Better Homes & Gardens Real Estate/The Masiello Group
For more information regarding the value of a property, please contact us for a free consultation.
Key Details
Sold Price $490,000
Property Type Residential
Sub Type Condominium
Listing Status Sold
Square Footage 1,845 sqft
MLS Listing ID 1583554
Sold Date 05/03/24
Style Townhouse
Bedrooms 3
Full Baths 2
Half Baths 1
HOA Fees $628/mo
HOA Y/N Yes
Abv Grd Liv Area 1,845
Originating Board Maine Listings
Year Built 1985
Annual Tax Amount $5,147
Tax Year 2024
Property Description
This stylish townhouse is nestled in a quiet, wooded setting in the heart of Cape Elizabeth. With many updates and designer touches, this condo is move-in ready! Enjoy a wonderful layout with cozy living room, vaulted ceilings and gas fireplace, dining area with large windows and tons of natural light and an open kitchen with granite countertops and bar/island...perfect for entertaining. This 3-bedroom, 3-bathroom townhouse can accommodate guests, a home office and family. The one car garage provides additional storage, easy shelter for your car and interior access. Additional parking is available. The upstairs bedrooms are spacious, light-filled and have a full bath, generous closets and a skylight. Enjoy the private pickleball courts, wooded walking trails and close proximity to shops, restaurants, schools, beaches and Fort Williams Park. Association fees include Cable TV and Internet service.
Location
State ME
County Cumberland
Zoning RA
Rooms
Basement None, Not Applicable
Primary Bedroom Level Second
Master Bedroom First
Bedroom 3 Second
Living Room First
Dining Room First
Kitchen First
Interior
Interior Features Walk-in Closets, 1st Floor Bedroom, Bathtub, Shower, Storage, Primary Bedroom w/Bath
Heating Other, Direct Vent Heater, Baseboard
Cooling None
Fireplaces Number 1
Fireplace Yes
Appliance Washer, Refrigerator, Electric Range, Dryer, Disposal, Dishwasher, Cooktop
Laundry Upper Level
Exterior
Exterior Feature Tennis Court(s)
Garage 1 - 4 Spaces, Paved, Common, On Site, Garage Door Opener, Inside Entrance, Underground
Garage Spaces 1.0
Waterfront No
View Y/N Yes
View Trees/Woods
Roof Type Fiberglass,Shingle
Street Surface Paved
Porch Deck
Parking Type 1 - 4 Spaces, Paved, Common, On Site, Garage Door Opener, Inside Entrance, Underground
Garage Yes
Building
Lot Description Cul-De-Sac, Landscaped, Wooded, Near Golf Course, Near Public Beach, Near Town, Neighborhood, Suburban
Foundation Concrete Perimeter, Slab
Sewer Public Sewer
Water Public
Architectural Style Townhouse
Structure Type Vinyl Siding,Wood Frame
Others
HOA Fee Include 628.0
Energy Description Electric, Gas Bottled
Read Less Info
Want to know what your home might be worth? Contact us for a FREE valuation!

Our team is ready to help you sell your home for the highest possible price ASAP

GET MORE INFORMATION

Paul Rondeau
Broker Associate | License ID: BA923327
Broker Associate License ID: BA923327



