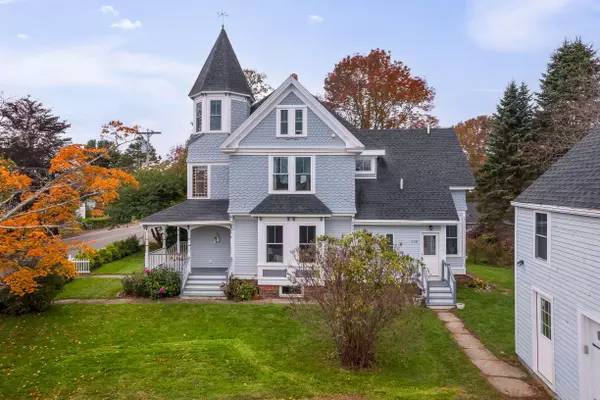Bought with The Aland Realty Group, LLC
For more information regarding the value of a property, please contact us for a free consultation.
Key Details
Sold Price $1,270,000
Property Type Residential
Sub Type Single Family Residence
Listing Status Sold
Square Footage 2,188 sqft
MLS Listing ID 1575550
Sold Date 05/01/24
Style Victorian
Bedrooms 3
Full Baths 2
Half Baths 1
HOA Y/N No
Abv Grd Liv Area 2,188
Originating Board Maine Listings
Year Built 1860
Annual Tax Amount $9,090
Tax Year 2022
Lot Size 0.300 Acres
Acres 0.3
Property Description
Steeped in maritime history, 119 Pepperrell Road in Kittery Point, is a grand Victorian masterpiece dating back to 1860. Set on a corner lot, fronted by a charming white picket fence, this former sea captain's home exudes coastal elegance. Upon entry, you'll be greeted by a grand staircase, original wooden floors, high ceilings, a stained glass window in the stairway and tasteful modern upgrades. In 2016, the home was taken back to the studs and completely renovated including new roofing, windows, insulation, sheetrock, with modern heating, plumbing, and electrical systems. The meticulous renovation marries historical charm including original pocket doors, stairways, door and window casings and original stained glass entry doors with contemporary comforts, including a modern kitchen and baths with heated tile floors. The 389 square foot finished attic features a unique office space in the turret, offering inspiring vistas. No detail has been overlooked, showcasing quality craftsmanship throughout. Relax on the wrap-around porch, taking in the serene surroundings. Moments away, Pepperrell Cove offers dining and Town Docks for your coastal adventures. The property includes a heated basement, off-street parking, and a two-car barn with a second-floor walk-up. This is an opportunity to embrace coastal living and own a piece of history in the picturesque seacoast of Maine.
Location
State ME
County York
Zoning R-KPV
Body of Water Piscataqua River
Rooms
Basement Full, Exterior Entry, Bulkhead, Interior Entry, Unfinished
Primary Bedroom Level Second
Bedroom 2 Second 11.2X12.0
Bedroom 3 Second 13.9X9.3
Living Room First 13.9X16.5
Dining Room First 16.8X13.1
Kitchen First 17.7X13.6 Breakfast Nook, Island, Eat-in Kitchen
Family Room First
Interior
Heating Hot Water, Baseboard
Cooling None
Fireplaces Number 1
Fireplace Yes
Appliance Washer, Wall Oven, Refrigerator, Dryer, Dishwasher, Cooktop
Exterior
Garage 1 - 4 Spaces, Paved, On Site, Detached, Storage
Garage Spaces 2.0
Waterfront No
Waterfront Description Ocean
View Y/N Yes
View Scenic
Roof Type Shingle
Street Surface Paved
Porch Porch
Parking Type 1 - 4 Spaces, Paved, On Site, Detached, Storage
Garage Yes
Building
Lot Description Level, Open Lot, Sidewalks, Landscaped, Near Shopping, Near Town
Foundation Block, Stone, Concrete Perimeter
Sewer Septic Existing on Site
Water Public
Architectural Style Victorian
Structure Type Wood Siding,Shingle Siding,Clapboard,Wood Frame
Others
Energy Description Oil
Read Less Info
Want to know what your home might be worth? Contact us for a FREE valuation!

Our team is ready to help you sell your home for the highest possible price ASAP

GET MORE INFORMATION

Paul Rondeau
Broker Associate | License ID: BA923327
Broker Associate License ID: BA923327



