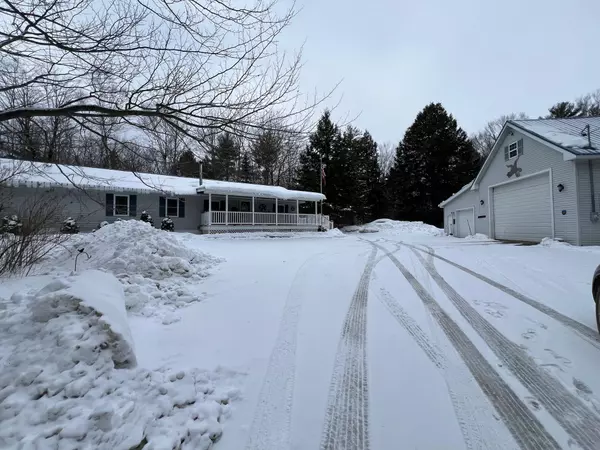Bought with Summit Real Estate
For more information regarding the value of a property, please contact us for a free consultation.
Key Details
Sold Price $330,000
Property Type Residential
Sub Type Single Family Residence
Listing Status Sold
Square Footage 1,980 sqft
MLS Listing ID 1582044
Sold Date 05/01/24
Style Ranch
Bedrooms 3
Full Baths 2
HOA Y/N No
Abv Grd Liv Area 1,980
Originating Board Maine Listings
Year Built 1984
Annual Tax Amount $3,008
Tax Year 2023
Lot Size 4.680 Acres
Acres 4.68
Property Description
Welcome to Oakland, Maine! Nestled on a picturesque 4.68-acre lot, this charming 3-bedroom, 2-bath fully furnished home offers a tranquil retreat just minutes from town. As you approach, you're greeted by a welcoming farmer's porch, perfect for enjoying your morning coffee or relaxing with a glass of wine. Step inside to discover a cozy interior featuring a spacious living area warmed by a wood stove, creating an inviting atmosphere for gatherings with family and friends. The well-appointed kitchen boasts modern appliances and ample counter space, and the adjacent dining area provides the ideal setting for enjoying delicious meals. The master bedroom comes complete with an en-suite bathroom for added privacy and convenience, while two additional bedrooms offer plenty of space for guests. Outside, the expansive deck provides the perfect spot to soak in the beauty of the surrounding landscape. The property also features an oversized garage with a heated workshop area, providing ample space for projects and storage. An on-demand backup generator ensures that you'll never be without power, while two septic systems—one for the main residence and another previously serving a second mobile home—offer flexibility and convenience. Additionally, a 14 x 60 concrete slab remains in place, ready to accommodate another mobile home or connect an RV. This property offers the perfect blend of rural tranquility and modern conveniences. Don't miss your chance to make this delightful Oakland retreat your new home sweet home!
Location
State ME
County Kennebec
Zoning Residential
Rooms
Basement Crawl Space, Not Applicable
Primary Bedroom Level First
Bedroom 2 First
Bedroom 3 First
Living Room First
Dining Room First
Kitchen First
Interior
Interior Features Walk-in Closets, Furniture Included, Bathtub, One-Floor Living, Shower, Primary Bedroom w/Bath
Heating Stove, Hot Water, Baseboard
Cooling None
Fireplace No
Appliance Washer, Refrigerator, Electric Range, Dryer, Dishwasher
Laundry Washer Hookup
Exterior
Garage 5 - 10 Spaces, Paved, Garage Door Opener, Heated Garage, Storage
Garage Spaces 3.0
Waterfront No
View Y/N Yes
View Trees/Woods
Roof Type Pitched,Shingle
Street Surface Paved
Porch Deck, Porch
Parking Type 5 - 10 Spaces, Paved, Garage Door Opener, Heated Garage, Storage
Garage Yes
Building
Lot Description Level, Open Lot, Rolling Slope, Landscaped, Wooded, Rural
Foundation Concrete Perimeter, Slab
Sewer Private Sewer, Septic Existing on Site
Water Private, Well
Architectural Style Ranch
Structure Type Vinyl Siding,Wood Frame
Schools
School District Rsu 18
Others
Restrictions Unknown
Energy Description Wood, Oil
Read Less Info
Want to know what your home might be worth? Contact us for a FREE valuation!

Our team is ready to help you sell your home for the highest possible price ASAP

GET MORE INFORMATION

Paul Rondeau
Broker Associate | License ID: BA923327
Broker Associate License ID: BA923327



