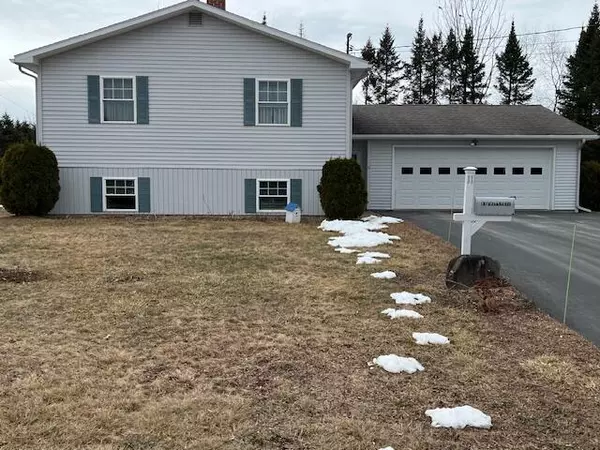Bought with Kieffer Real Estate
For more information regarding the value of a property, please contact us for a free consultation.
Key Details
Sold Price $275,000
Property Type Residential
Sub Type Single Family Residence
Listing Status Sold
Square Footage 2,002 sqft
MLS Listing ID 1584334
Sold Date 04/30/24
Style Split Entry
Bedrooms 3
Full Baths 1
Half Baths 1
HOA Y/N No
Abv Grd Liv Area 1,144
Originating Board Maine Listings
Year Built 1983
Annual Tax Amount $2,619
Tax Year 2023
Lot Size 0.370 Acres
Acres 0.37
Property Description
Solid and immaculate are just two of the many words that can describe this beautiful split-level home built in 1983. It features three bedrooms, one and a half bathrooms, a spacious family room in the basement and an attached two-car garage. When entering the open eat-kitchen area, note that it opens up to a large composite deck for outside entertaining. The large living room has gorgeous oak flooring and a pellet stove that provides warmth and charm for entertaining family and friends. The very large, finished, daylight basement has a laundry area and the potential for two more bedrooms. The large backyard has a garden area, perennial beds, a wooden shed for storage, and even space for a pool! Do not miss your opportunity to view this home!!
Location
State ME
County Aroostook
Zoning Residential
Rooms
Basement Finished, Full, Interior Entry
Master Bedroom First
Bedroom 2 First
Bedroom 3 First
Living Room First
Kitchen First Eat-in Kitchen
Interior
Interior Features Walk-in Closets, Bathtub, Shower
Heating Stove, Forced Air
Cooling None
Fireplace No
Appliance Washer, Refrigerator, Electric Range, Dryer, Dishwasher
Laundry Laundry - 1st Floor, Main Level
Exterior
Garage 5 - 10 Spaces, Paved, Garage Door Opener, Inside Entrance
Garage Spaces 2.0
Waterfront No
View Y/N No
Roof Type Shingle
Street Surface Paved
Porch Deck
Parking Type 5 - 10 Spaces, Paved, Garage Door Opener, Inside Entrance
Garage Yes
Building
Lot Description Rolling Slope, Landscaped, Intown, Near Golf Course, Near Shopping, Neighborhood
Foundation Concrete Perimeter
Sewer Public Sewer
Water Private, Well
Architectural Style Split Entry
Structure Type Vinyl Siding,Wood Frame
Schools
School District Rsu 39
Others
Restrictions Unknown
Energy Description Pellets, Coal, Wood, Oil, Multi-Fuel System
Read Less Info
Want to know what your home might be worth? Contact us for a FREE valuation!

Our team is ready to help you sell your home for the highest possible price ASAP

GET MORE INFORMATION

Paul Rondeau
Broker Associate | License ID: BA923327
Broker Associate License ID: BA923327



