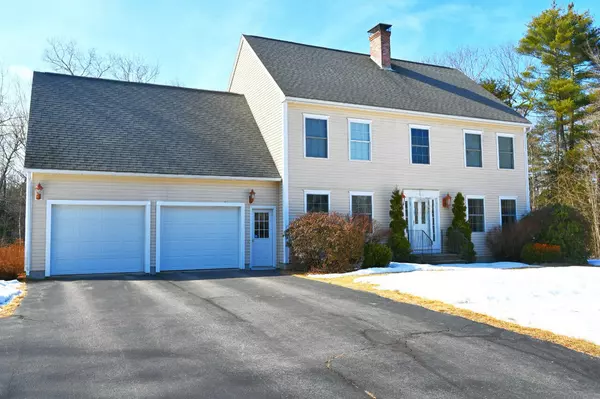Bought with Coldwell Banker Realty
For more information regarding the value of a property, please contact us for a free consultation.
Key Details
Sold Price $725,000
Property Type Residential
Sub Type Single Family Residence
Listing Status Sold
Square Footage 2,715 sqft
Subdivision The Preserve
MLS Listing ID 1583028
Sold Date 04/19/24
Style Colonial
Bedrooms 4
Full Baths 2
Half Baths 1
HOA Y/N No
Abv Grd Liv Area 2,715
Originating Board Maine Listings
Year Built 2005
Annual Tax Amount $7,208
Tax Year 2022
Lot Size 1.690 Acres
Acres 1.69
Property Description
Space abounds in this 4 bedroom home plus finished third floor with bonus room and office, daylight basement, 2.5 bathrooms, and a 2 car garage. Situated on more than 1.6 acres in The Preserve, a stately neighborhood 2 miles from the center of Gorham's town center, enjoy close proximity to recreational trails (trail head further down Twilight lane) and all that Gorham has to offer. As you enter from the garage, you'll appreciate the mud hall where you can sit to take off your boots or put on your running shoes. Warm up in the living room with the wood burning fireplace. Additional features include a gas range for those who love to cook, a first floor den which can be used as an office, a large rear deck overlooking the private back yard with fire pit with patio for outdoor evening entertainment, a primary bedroom suite featuring walk-in closet and bath! A finished third floor great for an extra playroom, home office, or for visitors, and a spacious daylight basement for storage, extra play space or future expansion. Includes a shed for extra storage for lawn equipment or yard toys! This home, with only one owner since construction, is ready to make new memories. Don't miss the opportunity to call this home yours. Offers will be reviewed Monday, March 4 at 3pm with response by 3pm on Tuesday, March 5.
Location
State ME
County Cumberland
Zoning SR
Rooms
Basement Bulkhead, Daylight, Full, Exterior Entry, Interior Entry, Unfinished
Primary Bedroom Level Second
Bedroom 2 Second
Bedroom 3 Second
Bedroom 4 Second
Living Room First
Dining Room First
Kitchen First Island
Interior
Interior Features Walk-in Closets, Bathtub, Pantry, Primary Bedroom w/Bath
Heating Multi-Zones, Hot Water, Baseboard
Cooling None
Fireplaces Number 1
Fireplace Yes
Appliance Refrigerator, Gas Range, Dishwasher
Laundry Upper Level
Exterior
Garage 5 - 10 Spaces, Paved, On Site, Garage Door Opener, Inside Entrance
Garage Spaces 2.0
Waterfront No
View Y/N No
Roof Type Shingle
Street Surface Paved
Porch Deck
Parking Type 5 - 10 Spaces, Paved, On Site, Garage Door Opener, Inside Entrance
Garage Yes
Building
Lot Description Open Lot, Landscaped, Near Town, Neighborhood, Subdivided
Foundation Concrete Perimeter
Sewer Private Sewer, Septic Existing on Site
Water Public
Architectural Style Colonial
Structure Type Vinyl Siding,Wood Frame
Others
Energy Description Wood, Oil
Read Less Info
Want to know what your home might be worth? Contact us for a FREE valuation!

Our team is ready to help you sell your home for the highest possible price ASAP

GET MORE INFORMATION

Paul Rondeau
Broker Associate | License ID: BA923327
Broker Associate License ID: BA923327



