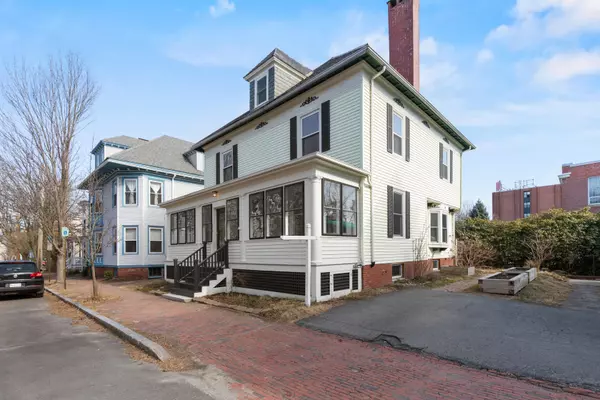Bought with Portside Real Estate Group
For more information regarding the value of a property, please contact us for a free consultation.
Key Details
Sold Price $1,175,000
Property Type Residential
Sub Type Single Family Residence
Listing Status Sold
Square Footage 3,145 sqft
Subdivision West End
MLS Listing ID 1584101
Sold Date 04/18/24
Style Victorian
Bedrooms 4
Full Baths 2
HOA Y/N No
Abv Grd Liv Area 3,145
Originating Board Maine Listings
Year Built 1895
Annual Tax Amount $11,780
Tax Year 2024
Lot Size 3,049 Sqft
Acres 0.07
Property Description
OPEN HOUSE: Sat. 3/16 11am-1pm. Refined, elegant, spacious and supremely accommodating, this historic West End gem with modern upgrades is a rare offering. With beautifully preserved historical features this house has been enhanced to suit today's lifestyle maximizing energy-efficiency and functionality. Enjoy abundant well-proportioned spaces spread over aprox. 3000sqft. with four proper bedrooms, two full baths, a finished third floor large enough for a variety of uses and a partially finished basement. Delight in property's charming details including stained glass, fireplace, pocket doors and original door hardware. The current owners made many valuable improvements including ducted heat pumps throughout to provide efficient heating and cooling, additional insulation, electrical updates, bathroom upgrades, many new windows and custom raised garden beds. 36 Taylor Street is beautifully situated steps from the Waynflete School and a neighborhood favorite, Taylor Street Park. Easy access to numerous nearby cafes, eateries and the Western Promenade. This is your welcome to the West End.
Location
State ME
County Cumberland
Zoning R6
Rooms
Basement Walk-Out Access, Full, Interior Entry
Master Bedroom Second
Bedroom 2 Second
Bedroom 3 Second
Bedroom 4 Second
Living Room First
Dining Room First
Kitchen First
Interior
Interior Features Storage
Heating Multi-Zones, Heat Pump, Forced Air
Cooling Heat Pump, Central Air
Fireplaces Number 1
Fireplace Yes
Appliance Washer, Wall Oven, Refrigerator, Microwave, Electric Range, Dryer, Dishwasher
Exterior
Garage 1 - 4 Spaces, Paved, Off Street, Tandem
Waterfront No
View Y/N No
Roof Type Slate
Porch Glass Enclosed
Parking Type 1 - 4 Spaces, Paved, Off Street, Tandem
Garage No
Building
Lot Description Level, Sidewalks, Landscaped, Historic District, Intown, Near Shopping, Neighborhood, Near Public Transit
Foundation Brick/Mortar
Sewer Public Sewer
Water Public
Architectural Style Victorian
Structure Type Wood Siding,Vinyl Siding,Wood Frame
Schools
School District Portland Public Schools
Others
Energy Description Oil, Electric
Read Less Info
Want to know what your home might be worth? Contact us for a FREE valuation!

Our team is ready to help you sell your home for the highest possible price ASAP

GET MORE INFORMATION

Paul Rondeau
Broker Associate | License ID: BA923327
Broker Associate License ID: BA923327



