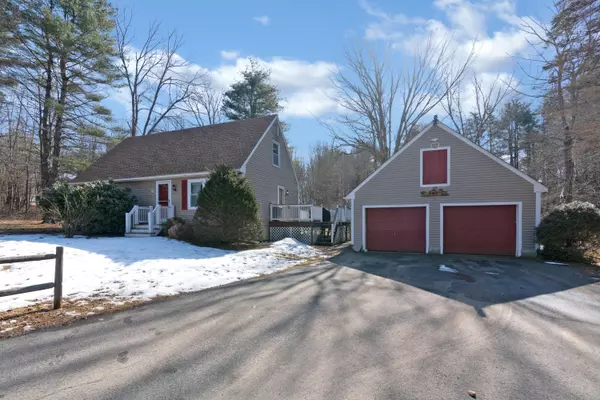Bought with Central Falls Realty
For more information regarding the value of a property, please contact us for a free consultation.
Key Details
Sold Price $475,000
Property Type Residential
Sub Type Single Family Residence
Listing Status Sold
Square Footage 1,440 sqft
MLS Listing ID 1583027
Sold Date 04/17/24
Style Cape
Bedrooms 3
Full Baths 2
HOA Y/N No
Abv Grd Liv Area 1,440
Originating Board Maine Listings
Year Built 1991
Annual Tax Amount $3,237
Tax Year 2022
Lot Size 1.900 Acres
Acres 1.9
Property Description
Welcome to this wonderful 3 bedroom 2 bathroom Cape in a location that can't be beat! Just off Route 4, a half mile from the Berwick line and 5 minutes to the golf course or downtown South Berwick- all while being tucked away in a beautiful cul de sac neighborhood on almost 2 acres! This home features a first floor bedroom, bathroom as well as a huge laundry room for those looking for single level living. There's two additional bedrooms and 3/4 bathroom upstairs. The light and bright kitchen and dining area are open concept and also connected to the living room. The basement is currently unfinished but would make for a great home gym or office. Outside the home features a large deck off the side of the house, great for relaxing or entertaining, as well as a 2 car detached garage. The large backyard is open with mature fruit trees throughout. The entire property is tree lined providing so much privacy. There's a great fire pit and shed as well! This is the perfect place to call home. Showings begin at the first Open House Saturday March 2nd 10-12 as well as Sunday March 3rd 10-12. **Offer Deadline Tuesday March 5th @ 10AM.
Location
State ME
County York
Zoning R1
Rooms
Basement Bulkhead, Full, Exterior Entry, Unfinished
Master Bedroom First
Bedroom 2 Second
Bedroom 3 Second
Living Room First
Kitchen First
Interior
Interior Features 1st Floor Bedroom, One-Floor Living
Heating Hot Water, Baseboard
Cooling None
Fireplace No
Appliance Washer, Refrigerator, Microwave, Gas Range, Dryer, Dishwasher
Laundry Laundry - 1st Floor, Main Level
Exterior
Garage 5 - 10 Spaces, Paved, Detached
Garage Spaces 2.0
Waterfront No
View Y/N Yes
View Trees/Woods
Roof Type Shingle
Street Surface Paved
Porch Deck
Parking Type 5 - 10 Spaces, Paved, Detached
Garage Yes
Building
Lot Description Cul-De-Sac, Open Lot, Wooded, Near Golf Course
Foundation Concrete Perimeter
Sewer Septic Existing on Site
Water Public
Architectural Style Cape
Structure Type Vinyl Siding,Modular,Wood Frame
Schools
School District Rsu 60/Msad 60
Others
Restrictions Unknown
Energy Description Oil
Read Less Info
Want to know what your home might be worth? Contact us for a FREE valuation!

Our team is ready to help you sell your home for the highest possible price ASAP

GET MORE INFORMATION

Paul Rondeau
Broker Associate | License ID: BA923327
Broker Associate License ID: BA923327



