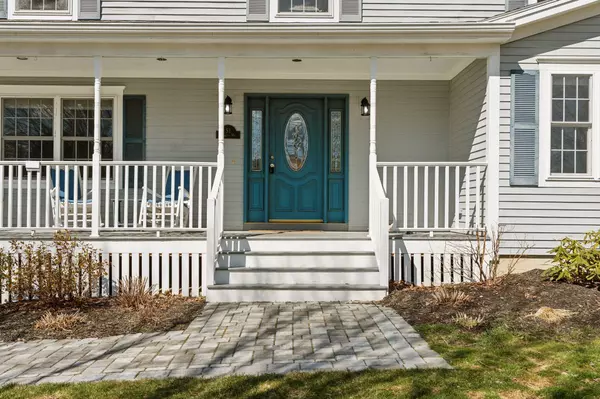Bought with Landing Real Estate
For more information regarding the value of a property, please contact us for a free consultation.
Key Details
Sold Price $770,000
Property Type Residential
Sub Type Single Family Residence
Listing Status Sold
Square Footage 3,812 sqft
Subdivision Mayberry Fields Estates
MLS Listing ID 1584600
Sold Date 04/16/24
Style Colonial
Bedrooms 4
Full Baths 3
Half Baths 1
HOA Fees $110/mo
HOA Y/N Yes
Abv Grd Liv Area 3,112
Originating Board Maine Listings
Year Built 2002
Annual Tax Amount $8,236
Tax Year 2024
Lot Size 1.730 Acres
Acres 1.73
Property Description
Don't miss your chance to discover the hidden gem that is Sydney's Way and Mayberry Fields Estates. This thoughtfully developed subdivision was designed with the idea of neighborhood living while providing larger lots and privacy for all homes. At 51 Sydney's Way you will find a lovingly cared for home set back on a spacious 1.73 acre lot. The rear deck, patio, in ground pool, and pool shed/poolside bar, creates the perfect setting for making summertime memories with friends and family. The home offers four bedrooms, three and a half baths, and an open floor plan perfect for entertaining. You will fall in love with the roomy, sun drenched, living room featuring a cathedral ceiling. The cozy family room with a built-in gas fireplace makes an ideal place to curl up with a good book. A formal dining room and first floor office complete the first floor. The finished space in the basement, which includes a full bath, provides a great place for guests or additional living space. Located within close proximity to snowmobile trails, walking distance to Gorham Recreation fields and tennis/pickle ball courts, or a six minute drive to Hannaford make this an ideal location to call home.
Location
State ME
County Cumberland
Zoning UR
Rooms
Family Room Built-Ins, Gas Fireplace
Basement Finished, Full, Interior Entry
Primary Bedroom Level Second
Bedroom 2 Second
Bedroom 3 Second
Bedroom 4 Second
Living Room First
Dining Room First
Kitchen First Island, Pantry2, Eat-in Kitchen
Family Room First
Interior
Heating Multi-Zones, Hot Water, Baseboard
Cooling None
Fireplaces Number 1
Fireplace Yes
Appliance Washer, Trash Compactor, Refrigerator, Microwave, Electric Range, Dryer, Dishwasher
Exterior
Exterior Feature Animal Containment System
Garage 1 - 4 Spaces, Paved, Garage Door Opener, Underground
Garage Spaces 2.0
Pool In Ground
Waterfront No
View Y/N No
Roof Type Shingle
Street Surface Paved
Porch Deck, Porch
Parking Type 1 - 4 Spaces, Paved, Garage Door Opener, Underground
Garage Yes
Building
Lot Description Open Lot, Landscaped, Near Shopping, Near Town, Neighborhood
Foundation Concrete Perimeter
Sewer Private Sewer
Water Private
Architectural Style Colonial
Structure Type Wood Siding,Wood Frame
Others
HOA Fee Include 110.0
Energy Description Oil
Read Less Info
Want to know what your home might be worth? Contact us for a FREE valuation!

Our team is ready to help you sell your home for the highest possible price ASAP

GET MORE INFORMATION

Paul Rondeau
Broker Associate | License ID: BA923327
Broker Associate License ID: BA923327



