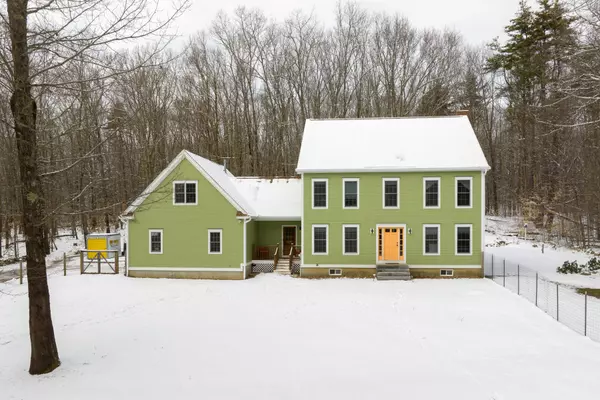Bought with Anne Erwin Sotheby's International Realty
For more information regarding the value of a property, please contact us for a free consultation.
Key Details
Sold Price $850,000
Property Type Residential
Sub Type Single Family Residence
Listing Status Sold
Square Footage 3,218 sqft
Subdivision Wildbrook Owners Association
MLS Listing ID 1581436
Sold Date 04/11/24
Style Colonial
Bedrooms 3
Full Baths 2
Half Baths 1
HOA Fees $100/mo
HOA Y/N Yes
Abv Grd Liv Area 3,218
Originating Board Maine Listings
Year Built 2002
Annual Tax Amount $7,865
Tax Year 2022
Lot Size 3.200 Acres
Acres 3.2
Property Description
Welcome to 66 Wildbrook Lane, the home you've been waiting for! This 3 bed, 2.5 baths home with 3,218sqft of living space offers plenty of room to spread out and enjoy. Need a 4th bedroom? There is plenty of space and the septic supports 4 bedrooms! The fact that it's set back from the road on a private 3.2-acre. The fresh paint throughout the house gives it a more modern feel. Along with that, the new gutter and underground drainage system are great additions that help maintain the integrity of the property and protect it from water-related issues. The property also features ductless heat pumps/AC and a generator. Additionally, having two gas fireplaces can create a cozy ambiance during colder months.
Let's not forget the heart of the home, the kitchen! The sleek quartz countertops, gas range and endless space are perfect for your culinary adventures! Whether you're a master chef or a cooking enthusiast, this kitchen will inspire you to get creative! The large living room is open to the kitchen allowing for a great open feel.
All three bedrooms are located on the second floor. The custom primary bedroom closets are a fantastic feature that adds functionality and organization to your living space. The primary bath has a soaking jetted tub as well as an oversized shower and double sinks. The bonus room above the garage is great space to relax or entertain. Overall these additional features enhance the value and appeal of the home. The large unfinished attic and basement provide excellent potential for storage or future expansion, allowing you to customize the space to fit your needs.
With a fenced-in yard, you can enjoy outdoor activities and have peace of mind. With its spacious layout, private setting, desirable cul-de-sac neighborhood and wonderful school district this home offers a comfortable and convenient living experience. **Private showings begin Wednesday February 7, schedule now before its too late!
Location
State ME
County York
Zoning RD
Rooms
Basement Walk-Out Access, Full, Sump Pump, Interior Entry, Unfinished
Master Bedroom Second
Bedroom 2 Second
Bedroom 3 Second
Living Room Second 21.6X15.2
Dining Room First 12.1X15.1
Kitchen First 13.8X17.1
Family Room First
Interior
Interior Features Walk-in Closets, Attic, Bathtub, Other, Shower, Storage, Primary Bedroom w/Bath
Heating Stove, Radiator, Radiant, Multi-Zones, Heat Pump, Forced Air, Direct Vent Heater
Cooling Heat Pump, Central Air
Fireplaces Number 1
Fireplace Yes
Appliance Washer, Refrigerator, Microwave, Gas Range, Dryer, Dishwasher
Laundry Upper Level
Exterior
Garage 5 - 10 Spaces, Gravel, Garage Door Opener, Inside Entrance
Garage Spaces 3.0
Fence Fenced
Waterfront No
View Y/N Yes
View Trees/Woods
Roof Type Shingle
Street Surface Paved
Road Frontage Private
Parking Type 5 - 10 Spaces, Gravel, Garage Door Opener, Inside Entrance
Garage Yes
Building
Lot Description Cul-De-Sac, Level, Open Lot, Landscaped, Wooded, Rural
Foundation Concrete Perimeter
Sewer Septic Existing on Site
Water Well
Architectural Style Colonial
Structure Type Wood Siding,Clapboard,Wood Frame
Others
HOA Fee Include 100.0
Energy Description Propane, Oil, Gas Bottled
Read Less Info
Want to know what your home might be worth? Contact us for a FREE valuation!

Our team is ready to help you sell your home for the highest possible price ASAP

GET MORE INFORMATION

Paul Rondeau
Broker Associate | License ID: BA923327
Broker Associate License ID: BA923327



