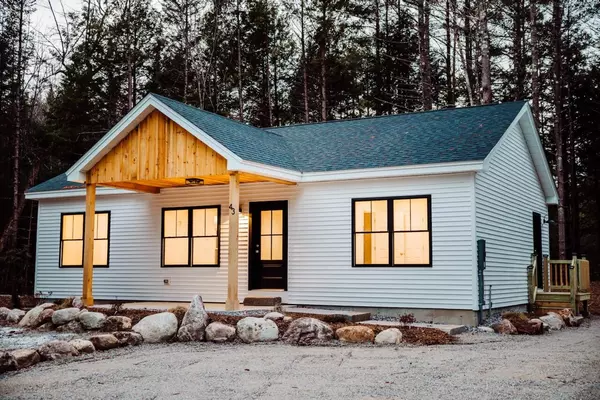Bought with Keller Williams Realty
For more information regarding the value of a property, please contact us for a free consultation.
Key Details
Sold Price $362,500
Property Type Residential
Sub Type Single Family Residence
Listing Status Sold
Square Footage 1,092 sqft
Subdivision Jumper Hill
MLS Listing ID 1579937
Sold Date 04/05/24
Style Ranch
Bedrooms 3
Full Baths 2
HOA Fees $10
HOA Y/N Yes
Abv Grd Liv Area 1,092
Originating Board Maine Listings
Year Built 2023
Annual Tax Amount $242
Tax Year 2023
Lot Size 1.860 Acres
Acres 1.86
Property Description
Enjoy the peace and quiet that Maine has to offer. Nestled in the woods off of a private road, this brand new home is move-in ready and just waiting for you. Complete with a 20'x21' metal garage, this home also features a custom patio, walkway, plantings, rustic split-stone granite steps, and a front yard that is already planted with hydroseed - just waiting for spring. Behind the home, the landscaping blends back into the woods, giving your new home the feeling that it belongs on this lot. Inside you will find a 3 bed, 2 bath home with high-end cabinets, custom countertops, and luxury vinyl plank flooring throughout. Dark stainless steel appliances compliment the cabinets and the smudge resistant finish helps keep your kitchen looking sharp for any occasion. Outside in the garage you will find ample room for your hobbies and projects, or simply keeping your vehicles safe from Maine's winter. Enjoy ample parking and space to move around in the wide gravel driveway, which has been designed with snow removal in mind. No matter the season, come find your piece of Maine here - under 10 minutes to the lakes and amenities of Harrison, and just over 15 minutes to all that Bridgton has to offer. Spend your free time recreating on the area lakes, at local ski areas, or just enjoying the solitude that this area has to offer.
Taxes are TBD pending 2024 Harrison assessment.
Location
State ME
County Cumberland
Zoning Residential
Rooms
Basement Crawl Space, Interior Entry
Primary Bedroom Level First
Master Bedroom First
Bedroom 2 First
Family Room First
Interior
Interior Features 1st Floor Bedroom, 1st Floor Primary Bedroom w/Bath, One-Floor Living, Primary Bedroom w/Bath
Heating Baseboard
Cooling None
Fireplace No
Appliance Refrigerator, Gas Range, Dishwasher
Laundry Laundry - 1st Floor, Main Level
Exterior
Garage 1 - 4 Spaces, Gravel
Garage Spaces 2.0
Waterfront No
View Y/N Yes
View Trees/Woods
Roof Type Shingle
Street Surface Gravel
Porch Patio
Road Frontage Private
Parking Type 1 - 4 Spaces, Gravel
Garage Yes
Building
Lot Description Landscaped, Wooded, Near Golf Course, Near Public Beach, Near Town
Foundation Concrete Perimeter
Sewer Private Sewer, Septic Design Available, Septic Existing on Site
Water Private, Well
Architectural Style Ranch
Structure Type Vinyl Siding,Modular
New Construction Yes
Others
HOA Fee Include 125.0
Energy Description Electric
Read Less Info
Want to know what your home might be worth? Contact us for a FREE valuation!

Our team is ready to help you sell your home for the highest possible price ASAP

GET MORE INFORMATION

Paul Rondeau
Broker Associate | License ID: BA923327
Broker Associate License ID: BA923327



