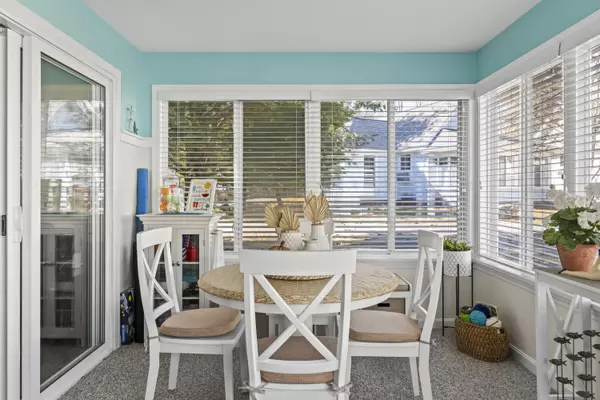Bought with OceanView Properties, Inc.
For more information regarding the value of a property, please contact us for a free consultation.
Key Details
Sold Price $339,000
Property Type Residential
Sub Type Condominium
Listing Status Sold
Square Footage 769 sqft
Subdivision The Cottages At Summer Village
MLS Listing ID 1583339
Sold Date 04/05/24
Style Cottage
Bedrooms 2
Full Baths 1
HOA Fees $406/qua
HOA Y/N Yes
Abv Grd Liv Area 769
Originating Board Maine Listings
Year Built 2006
Annual Tax Amount $1,639
Tax Year 2023
Lot Size 9,583 Sqft
Acres 0.22
Property Description
Ready to make memories in coastal Maine? Act fast before this gem slips away! Welcome to Summer Village Cottage #117. Pack your bags, and move right in, all set for the 2024 season. What is so very special about this 2 bedroom ''Gooserocks'' style cottage is the PRIME LOCATION, could very well be the best in the village. This quiet corner lot is just steps to both the adult and family heated pools, steps to the clubhouse with a fitness center with extra baths and showers. Enjoy gourmet coffee right across the street at Stillwater Café, or hop on the trolley to Ogunquit. The kitchen in #117 is like a burst of summer, with its white cabinets, playful wall color, granite counters and cool tile flooring. Your tile bathroom comes with a washer and dryer adding an extra level of convenience. Sunroom, Living Room and both bedrooms are cozy Berber carpeting. Say goodbye to hassles, an all inclusive condo fee covers resort amenities, all utilities, opening and closing for the season and much more. The association handles the details so you can focus on fun and relaxation. Summer Village is a three season haven for all ages. Seize this opportunity....Hurry before it is too late.
Location
State ME
County York
Zoning GB
Rooms
Basement None, Not Applicable
Primary Bedroom Level First
Master Bedroom First
Living Room First
Kitchen First
Interior
Interior Features Furniture Included, 1st Floor Bedroom, Bathtub, Other
Heating Baseboard
Cooling A/C Units, Multi Units
Fireplace No
Appliance Washer, Refrigerator, Microwave, Electric Range, Dryer, Disposal, Dishwasher
Laundry Laundry - 1st Floor, Main Level
Exterior
Exterior Feature Tennis Court(s)
Garage Other, On Site
Pool In Ground
Community Features Clubhouse
Waterfront No
View Y/N Yes
View Scenic
Roof Type Shingle
Street Surface Paved
Porch Glass Enclosed
Parking Type Other, On Site
Garage No
Building
Lot Description Level, Open Lot, Landscaped, Near Golf Course, Near Public Beach, Near Shopping, Near Turnpike/Interstate, Near Town, Near Public Transit, Near Railroad
Foundation Slab
Sewer Public Sewer
Water Public
Architectural Style Cottage
Structure Type Fiber Cement,Wood Frame
Others
HOA Fee Include 1218.0
Restrictions Yes
Energy Description Electric
Read Less Info
Want to know what your home might be worth? Contact us for a FREE valuation!

Our team is ready to help you sell your home for the highest possible price ASAP

GET MORE INFORMATION

Paul Rondeau
Broker Associate | License ID: BA923327
Broker Associate License ID: BA923327



