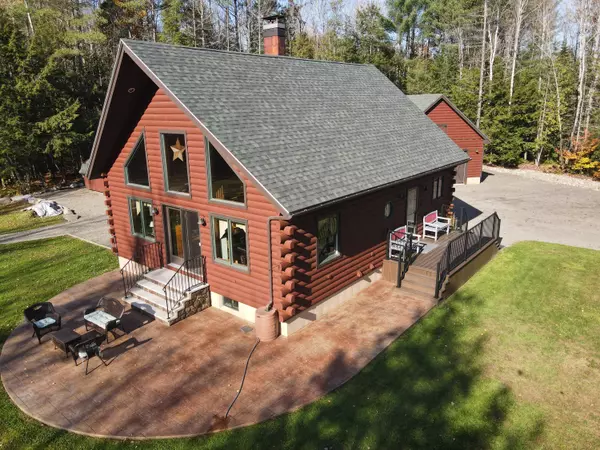Bought with Better Homes & Gardens Real Estate/The Masiello Group
For more information regarding the value of a property, please contact us for a free consultation.
Key Details
Sold Price $500,000
Property Type Residential
Sub Type Single Family Residence
Listing Status Sold
Square Footage 2,162 sqft
MLS Listing ID 1583168
Sold Date 04/05/24
Style Chalet,Cape,Saltbox
Bedrooms 2
Full Baths 2
HOA Y/N No
Abv Grd Liv Area 1,512
Originating Board Maine Listings
Year Built 2000
Annual Tax Amount $4,183
Tax Year 2022
Lot Size 10.220 Acres
Acres 10.22
Property Description
Wilderness oasis only minutes from all that the area has to offer. This pristine log sided home is situated on over 10 acres of manicured lawn and wooded buffer. When you drive up the driveway you are transported to a world away. The main house is immaculate with an open floor plan and many custom features. The wall of glass brings the outdoors inside, flooding the living room, and with sunshine, allowing a view of all of the birds and wildlife. The primary suite is tucked privately in the open loft area with French doors opening to a private deck, the primary bath offers massive walk-in shower and custom built-ins made from reclaimed barn wood. The main level has a bedroom and bath combination to allow one-level living. The basement is a work of art, finished completely in reclaimed barn wood and reclaimed metal roofing, it offers a wet bar, and a cozy wood stove. Outside there is a party pavilion that is timber frame with a concrete pad, plenty of room for outdoor seating, barbecue and dancing. The oversized garage has room for two or more vehicles, plus a bonus storage room above, ready for your finishes. There is a side deck, a front patio, a fire pit area and a storage shed...... Topping it all off is the bonus of a 1.06-acre privacy subdivision lot for future development or for future income. What more could you dream of?
Location
State ME
County Penobscot
Zoning RR3
Rooms
Basement Walk-Out Access, Finished, Full, Doghouse, Interior Entry
Primary Bedroom Level Second
Bedroom 2 First
Living Room First
Kitchen First
Family Room Basement
Interior
Interior Features Walk-in Closets, 1st Floor Bedroom, One-Floor Living, Shower, Primary Bedroom w/Bath
Heating Stove, Radiant, Multi-Zones, Hot Water, Heat Pump, Baseboard
Cooling Heat Pump
Fireplaces Number 2
Fireplace Yes
Appliance Washer, Refrigerator, Microwave, Electric Range, Dryer, Dishwasher
Exterior
Garage 11 - 20 Spaces, Gravel, Reclaimed, On Site, Garage Door Opener, Detached, Off Street
Garage Spaces 2.0
Waterfront No
View Y/N Yes
View Fields, Scenic, Trees/Woods
Roof Type Pitched,Shingle
Street Surface Paved
Porch Deck, Patio
Parking Type 11 - 20 Spaces, Gravel, Reclaimed, On Site, Garage Door Opener, Detached, Off Street
Garage Yes
Building
Lot Description Level, Open Lot, Landscaped, Wooded, Near Golf Course, Near Shopping, Near Turnpike/Interstate, Near Town, Neighborhood, Subdivided, Suburban
Foundation Concrete Perimeter
Sewer Private Sewer, Septic Existing on Site
Water Private, Well
Architectural Style Chalet, Cape, Saltbox
Structure Type Log Siding,Wood Frame
Others
Restrictions Yes
Energy Description Wood, Oil, Electric
Read Less Info
Want to know what your home might be worth? Contact us for a FREE valuation!

Our team is ready to help you sell your home for the highest possible price ASAP

GET MORE INFORMATION

Paul Rondeau
Broker Associate | License ID: BA923327
Broker Associate License ID: BA923327



