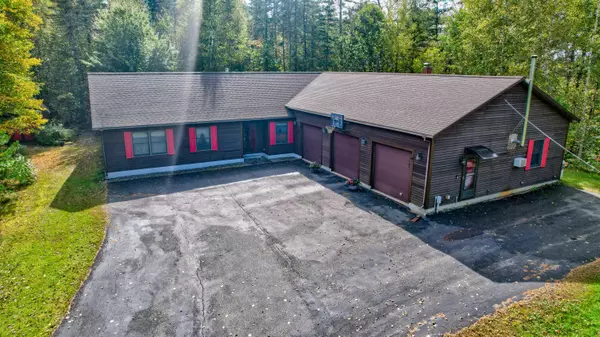Bought with EXP Realty
For more information regarding the value of a property, please contact us for a free consultation.
Key Details
Sold Price $435,000
Property Type Residential
Sub Type Single Family Residence
Listing Status Sold
Square Footage 2,142 sqft
Subdivision Owl'S Nest Farm Subdivision
MLS Listing ID 1574222
Sold Date 04/01/24
Style Contemporary,Ranch
Bedrooms 3
Full Baths 2
HOA Y/N No
Abv Grd Liv Area 2,142
Originating Board Maine Listings
Year Built 2007
Annual Tax Amount $4,068
Tax Year 2022
Lot Size 2.040 Acres
Acres 2.04
Property Description
Mount Vernon Maine
Welcome to an exquisite custom ranch-style residence that effortlessly marries comfort and elegance. This meticulously designed 3-bedroom, 2-bathroom home is tailored to cater to your every need.
Upon arrival, you'll be struck by the meticulous craftsmanship and attention to detail that sets this home apart. A true gem among the property's many features is the expansive heated 3-car attached garage, complete with a wood stove. This space is a haven for car enthusiasts and hobbyists alike, offering ample room for vehicles and projects, while the wood stove ensures year-round comfort. The garage also features a generator hookup Utility room and Laundry room.
As you enter the home, you're immediately embraced by the luxurious Italian tile flooring that graces the interior. The heart of the home, a flawlessly designed kitchen with modern appliances and abundant granite counter space, beckons you to unleash your culinary creativity. Separated by a warm and inviting double sided fireplace, the kitchen flows seamlessly into the living room, creating an open and inviting space, perfect for hosting family gatherings and entertaining guests.
Step outside, and you'll discover an inviting covered patio overlooking a fenced backyard adorned with vibrant perennials, offering a private oasis for relaxation and outdoor activities. Additionally, this property boasts a separate office and media room, providing versatile spaces for work and leisure.
This home seamlessly combines the tranquility of a ranch-style layout with the comforting embrace of radiant heat and the practicality of a 3-car garage. If you are in search of a residence that harmoniously blends comfort, style, and craftsmanship, seize the opportunity to make this property your own. Schedule a viewing today to immerse yourself in the unique charm and endless possibilities that await within these walls.
Location
State ME
County Kennebec
Zoning Rural
Rooms
Basement Not Applicable
Primary Bedroom Level First
Master Bedroom First 10.0X11.0
Bedroom 2 First 10.0X11.0
Living Room First 11.0X15.0
Dining Room First 14.0X10.0 Cathedral Ceiling, Skylight, Gas Fireplace
Kitchen First 10.0X10.0 Cathedral Ceiling6, Skylight20
Interior
Interior Features Walk-in Closets, 1st Floor Bedroom, 1st Floor Primary Bedroom w/Bath, Bathtub, One-Floor Living, Other, Pantry, Shower, Storage, Primary Bedroom w/Bath
Heating Stove, Radiant, Multi-Zones, Heat Pump
Cooling Heat Pump, A/C Units, Multi Units
Fireplaces Number 1
Fireplace Yes
Appliance Other, Washer, Wall Oven, Refrigerator, Microwave, Dryer, Dishwasher, Cooktop
Laundry Laundry - 1st Floor, Main Level, Washer Hookup
Exterior
Garage 5 - 10 Spaces, Paved, On Site, Garage Door Opener, Inside Entrance, Heated Garage
Garage Spaces 3.0
Fence Fenced
Waterfront No
View Y/N Yes
View Mountain(s), Scenic
Roof Type Shingle
Street Surface Paved
Accessibility 32 - 36 Inch Doors
Porch Patio
Parking Type 5 - 10 Spaces, Paved, On Site, Garage Door Opener, Inside Entrance, Heated Garage
Garage Yes
Exclusions none
Building
Lot Description Corner Lot, Level, Open Lot, Landscaped, Wooded, Near Golf Course, Near Public Beach, Near Shopping, Neighborhood, Rural, Subdivided
Foundation Slab
Sewer Private Sewer, Septic Design Available, Septic Existing on Site
Water Private, Well
Architectural Style Contemporary, Ranch
Structure Type Wood Siding,Clapboard,Wood Frame
Schools
School District Rsu 38
Others
Restrictions Yes
Energy Description Propane, Wood, Oil, Electric
Read Less Info
Want to know what your home might be worth? Contact us for a FREE valuation!

Our team is ready to help you sell your home for the highest possible price ASAP

GET MORE INFORMATION

Paul Rondeau
Broker Associate | License ID: BA923327
Broker Associate License ID: BA923327



