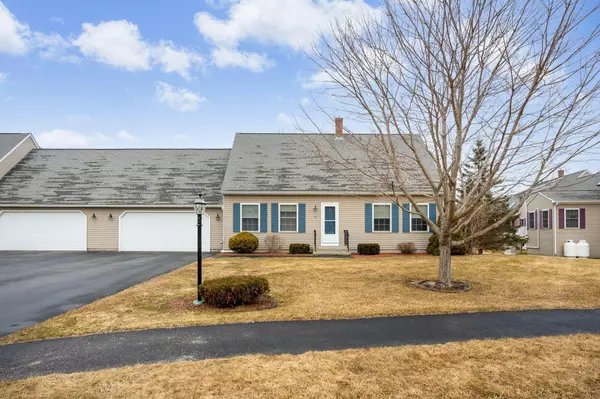Bought with Keller Williams Realty
For more information regarding the value of a property, please contact us for a free consultation.
Key Details
Sold Price $376,100
Property Type Residential
Sub Type Condominium
Listing Status Sold
Square Footage 1,651 sqft
Subdivision Granite Mill Estates
MLS Listing ID 1583578
Sold Date 04/02/24
Style Cape,Other Style
Bedrooms 4
Full Baths 2
HOA Fees $325/mo
HOA Y/N Yes
Abv Grd Liv Area 1,651
Originating Board Maine Listings
Year Built 2003
Annual Tax Amount $5,515
Tax Year 2022
Property Description
Welcome to 54 Tourmaline Lane, situated within the coveted Granite Mills Association in Auburn. This charming end unit boasts an spacious L-shaped kitchen and pantry, perfect for those who love to cook and entertain.
As you enter, you'll be greeted by the gleaming hardwood floors that grace the main level, enhancing the spaciousness and sophistication of the living area. With two large bedrooms and a full bathroom with laundry on the first level, you have the flexibility of single floor living if desired. Ascend the oak staircase to discover the finished second floor, complete with a full dormer that expands the living space, with 2 large additional bedrooms providing ample room for potential home office and hosting guests.
Convenience meets luxury with the addition of a central vacuum system, simplifying upkeep while adding to the home's allure. Step outside to enjoy the custom 12x12 screened porch, an ideal spot to soak in the peaceful surroundings and enjoy outdoor dining or leisurely moments.
With its desirable location within the Granite Mills Association and an array of features designed for comfort and ease, 54 Tourmaline Lane offers not just a residence, but a place to truly call home. Don't miss out on the chance to make this delightful property yours in Auburn. Schedule your viewing today.
Location
State ME
County Androscoggin
Zoning SR
Rooms
Basement Daylight, Full, Exterior Entry, Bulkhead, Unfinished
Primary Bedroom Level First
Bedroom 2 First
Bedroom 3 Second
Bedroom 4 Second
Living Room First
Kitchen First
Interior
Interior Features 1st Floor Bedroom, One-Floor Living, Pantry
Heating Hot Water, Baseboard
Cooling None
Fireplace No
Appliance Washer, Refrigerator, Microwave, Electric Range, Dryer, Disposal, Dishwasher
Laundry Laundry - 1st Floor, Main Level
Exterior
Garage 1 - 4 Spaces, Paved, Garage Door Opener, Inside Entrance
Garage Spaces 2.0
Waterfront No
View Y/N No
Roof Type Shingle
Street Surface Paved
Porch Screened
Parking Type 1 - 4 Spaces, Paved, Garage Door Opener, Inside Entrance
Garage Yes
Building
Lot Description Level, Open Lot, Landscaped, Near Golf Course, Near Shopping, Near Town, Neighborhood
Foundation Concrete Perimeter
Sewer Public Sewer
Water Public
Architectural Style Cape, Other Style
Structure Type Vinyl Siding,Wood Frame
Schools
School District Auburn Public Schools
Others
HOA Fee Include 325.0
Energy Description Oil
Read Less Info
Want to know what your home might be worth? Contact us for a FREE valuation!

Our team is ready to help you sell your home for the highest possible price ASAP

GET MORE INFORMATION

Paul Rondeau
Broker Associate | License ID: BA923327
Broker Associate License ID: BA923327



