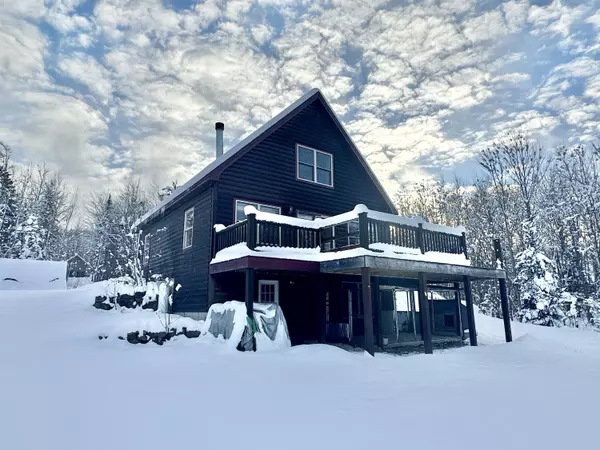Bought with Legacy Properties Sotheby's International Realty
For more information regarding the value of a property, please contact us for a free consultation.
Key Details
Sold Price $555,000
Property Type Residential
Sub Type Single Family Residence
Listing Status Sold
Square Footage 1,546 sqft
MLS Listing ID 1577642
Sold Date 03/28/24
Style Chalet
Bedrooms 3
Full Baths 3
HOA Y/N No
Abv Grd Liv Area 1,546
Originating Board Maine Listings
Year Built 2010
Annual Tax Amount $3,370
Tax Year 2023
Lot Size 1.010 Acres
Acres 1.01
Property Description
Log sided chalet with a custom real wood burning fireplace, 3 levels of usable space, and walking distance to the lodge. At Mt. Abram you get the best of both worlds with skiing and mountain biking just down the road. The property offers a tile mudroom upon the entry with direct access from where you would park. The kitchen is impressive with wood counters, an island, kegerator and matching appliances with a gas range. The dining area is just off the kitchen and living room ideal for entertaining groups and gathering together. On the main level you also get a bedroom with full bath across the hallway. Upstairs you will find 2 large bedrooms both with high ceilings and a shared bath. On the lower level the sellers have left you with a few small finishing touches such as walls and flooring to finish to your liking and generate even more square footage in the calculations. This will make a great 2nd family room, media room, fitness area or just additional storage if not needing right away. The deck off the main living room has a wrap around feature with access from the exterior or inside off the living room and hosts a great location for a hot tub. In the back yard you get to enjoy the firepit with large boulders and a private forest view. There is currently a dog kennel with house in place for your 4 legged friends if wanting to keep. Great rental potential from all seasons at this property for both Mt. Abram, Bethel village and Sunday River.
Location
State ME
County Oxford
Zoning Residential
Rooms
Basement Daylight, Finished, Full, Partial, Interior Entry, Walk-Out Access, Unfinished
Primary Bedroom Level First
Master Bedroom Second
Bedroom 2 Second
Living Room First
Kitchen First
Family Room Basement
Interior
Interior Features 1st Floor Bedroom, Bathtub
Heating Multi-Zones, Hot Water, Forced Air, Baseboard
Cooling None
Fireplaces Number 1
Fireplace Yes
Appliance Washer, Refrigerator, Microwave, Gas Range, Dryer, Dishwasher
Exterior
Garage 1 - 4 Spaces, Gravel, On Site
Waterfront No
View Y/N Yes
View Trees/Woods
Roof Type Shingle
Street Surface Paved
Parking Type 1 - 4 Spaces, Gravel, On Site
Garage No
Building
Lot Description Open Lot, Rolling Slope, Rural, Ski Resort
Foundation Concrete Perimeter
Sewer Private Sewer, Septic Existing on Site
Water Private, Well
Architectural Style Chalet
Structure Type Log Siding,Wood Frame
Others
Energy Description Wood, Oil
Read Less Info
Want to know what your home might be worth? Contact us for a FREE valuation!

Our team is ready to help you sell your home for the highest possible price ASAP

GET MORE INFORMATION

Paul Rondeau
Broker Associate | License ID: BA923327
Broker Associate License ID: BA923327



