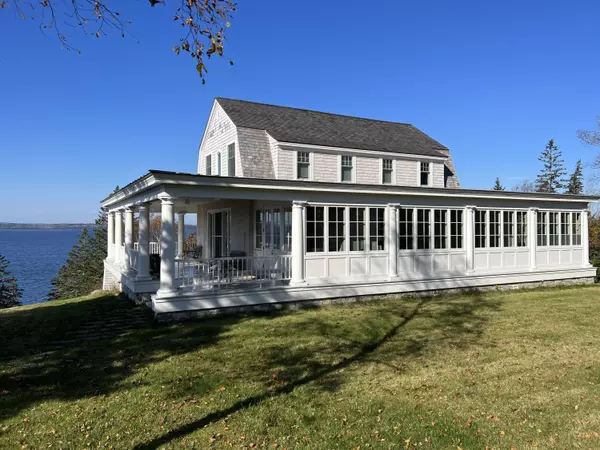Bought with Better Homes & Gardens Real Estate/The Masiello Group
For more information regarding the value of a property, please contact us for a free consultation.
Key Details
Sold Price $1,930,000
Property Type Residential
Sub Type Single Family Residence
Listing Status Sold
Square Footage 2,736 sqft
MLS Listing ID 1565541
Sold Date 03/29/24
Style Contemporary,Gambrel,Shingle Style
Bedrooms 4
Full Baths 2
Half Baths 1
HOA Y/N No
Abv Grd Liv Area 2,736
Originating Board Maine Listings
Year Built 1937
Annual Tax Amount $3,748
Tax Year 2022
Lot Size 1.450 Acres
Acres 1.45
Property Description
Sitting high on the pink granite ledges of Penobscot Bay with expansive unspoiled views of the shimmering Atlantic Ocean over Islesboro to the Camden Hills and beyond sits this beautiful year round home with separate guest house/studio. The property consists of 1.45 acres and includes 175' of deep water frontage with beautifully landscaped grounds surrounding the house and guest house. The main house and guest house were originally built in 1937 as part of the Baycrest Lodge which consisted of a collection of cottages and a communal great hall, welcoming travelers by sea.
The property is located on 'The Cape' along Cape Rosier Road, in the hamlet of Harborside, down the road from Holbrook Sanctuary, the remarkable nature preserve to the north, and renowned organic farmer Eliot Coleman's Four Seasons Farm to the south.
The main house was completely rebuilt in 2022 incorporating a beautiful blend of open contemporary design while keeping the original rustic Maine cottage feel, with the ''bunk house'' details remaining upstairs and every room having lovely bay and ocean views.
Location
State ME
County Hancock
Zoning SHORELAND
Body of Water PENOBSCOT BAY
Rooms
Basement Walk-Out Access, Partial, Exterior Only, Unfinished
Primary Bedroom Level First
Master Bedroom Second
Bedroom 2 First
Bedroom 3 Second
Bedroom 4 Second
Living Room First
Kitchen First Eat-in Kitchen
Interior
Interior Features Furniture Included, 1st Floor Bedroom, 1st Floor Primary Bedroom w/Bath, Shower, Primary Bedroom w/Bath
Heating Radiant, Hot Water, Direct Vent Heater
Cooling None
Fireplaces Number 1
Fireplace Yes
Appliance Washer, Refrigerator, Gas Range, Dryer, Dishwasher
Laundry Laundry - 1st Floor, Main Level
Exterior
Garage 1 - 4 Spaces, Gravel, Off Street
Waterfront Yes
Waterfront Description Ocean
View Y/N Yes
View Scenic
Roof Type Metal,Shingle,Wood
Street Surface Paved
Porch Glass Enclosed, Porch
Parking Type 1 - 4 Spaces, Gravel, Off Street
Garage No
Building
Lot Description Rolling Slope, Wooded, Neighborhood, Rural
Foundation Granite, Concrete Perimeter
Sewer Quasi-Public, Private Sewer, Septic Existing on Site
Water Private, Well
Architectural Style Contemporary, Gambrel, Shingle Style
Structure Type Wood Siding,Shingle Siding,Wood Frame
Others
Restrictions Yes
Energy Description Propane
Read Less Info
Want to know what your home might be worth? Contact us for a FREE valuation!

Our team is ready to help you sell your home for the highest possible price ASAP

GET MORE INFORMATION

Paul Rondeau
Broker Associate | License ID: BA923327
Broker Associate License ID: BA923327



