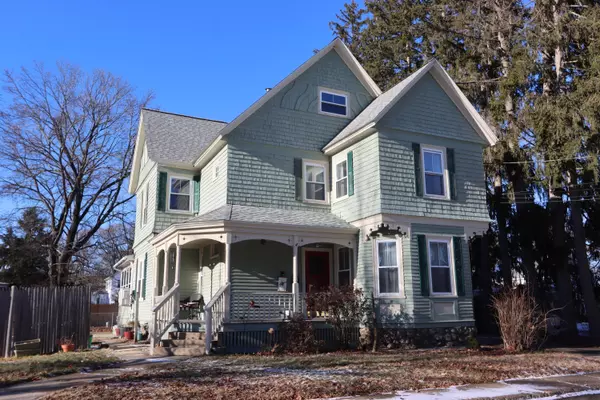Bought with Signature Homes Real Estate Group, LLC
For more information regarding the value of a property, please contact us for a free consultation.
Key Details
Sold Price $380,000
Property Type Residential
Sub Type Single Family Residence
Listing Status Sold
Square Footage 2,421 sqft
MLS Listing ID 1580876
Sold Date 03/28/24
Style Victorian
Bedrooms 4
Full Baths 2
HOA Y/N No
Abv Grd Liv Area 2,421
Originating Board Maine Listings
Year Built 1900
Annual Tax Amount $4,992
Tax Year 2023
Lot Size 0.300 Acres
Acres 0.3
Property Description
RIGHT IN THE HEART OF SANFORD! Beautiful Victorian Home ready for your home business and/or residence...Zoned Urban Business. Currently used as an Acupuncture Office/Residence with ample off-street and a fenced in yard. Great location with easy access to Mousam Pond and situated just off the Main Street. Residence offers 9 rooms with plenty of multi-functional spaces and amazing natural light. All bedrooms on the second story allow for a perfect in-home business. So many distinct characteristics and charm with a wrapped porch, detailed wood trim/shingles on the exterior and interior and carriage house, built in cabinets and french pocket doors.
Many updates and improvements allow for a move in ready and maintenance free residence for you and your business. Functional & Efficient, it has upgraded heating system, heat pumps, asphalt roof with transferrable 50 yr warranty, EVR radon mitigation system, electrical upgrades along with new flooring in bathrooms, kitchen and sunroom. See additional info in property disclosure for more complete list of improvements. Don't miss this amazing opportunity to work/live in such a beautiful home.
Location
State ME
County York
Zoning UB
Rooms
Basement Full, Interior Entry, Unfinished
Master Bedroom Second 13.43X12.44
Bedroom 2 Second 11.56X12.28
Bedroom 3 Second 16.23X12.24
Living Room First 16.78X12.3
Dining Room First 10.9X12.3
Kitchen First 14.35X16.53
Interior
Interior Features Attic, Pantry
Heating Radiator, Heat Pump
Cooling Heat Pump
Fireplace No
Appliance Refrigerator, Electric Range, Dishwasher
Exterior
Garage 5 - 10 Spaces, Paved, On Site, Detached, Off Street
Garage Spaces 1.0
Fence Fenced
Waterfront No
View Y/N No
Roof Type Shingle
Street Surface Paved
Porch Deck, Porch
Parking Type 5 - 10 Spaces, Paved, On Site, Detached, Off Street
Garage Yes
Building
Lot Description Level, Open Lot, Landscaped, Intown, Near Shopping
Foundation Stone, Brick/Mortar
Sewer Public Sewer
Water Public
Architectural Style Victorian
Structure Type Wood Siding,Wood Frame
Others
Energy Description Oil, Electric
Read Less Info
Want to know what your home might be worth? Contact us for a FREE valuation!

Our team is ready to help you sell your home for the highest possible price ASAP

GET MORE INFORMATION

Paul Rondeau
Broker Associate | License ID: BA923327
Broker Associate License ID: BA923327



