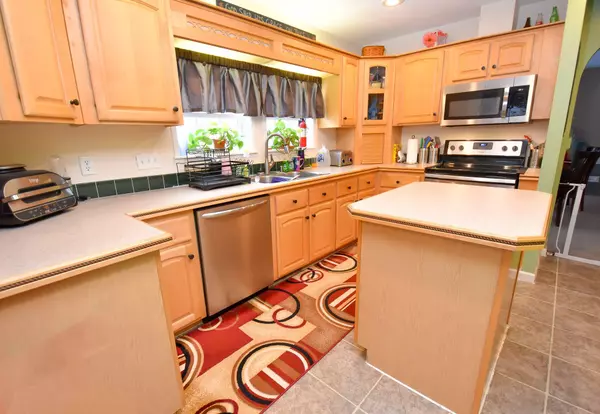Bought with RE/MAX Collaborative
For more information regarding the value of a property, please contact us for a free consultation.
Key Details
Sold Price $273,000
Property Type Residential
Sub Type Manufactured Home
Listing Status Sold
Square Footage 2,195 sqft
MLS Listing ID 1579810
Sold Date 03/15/24
Style Double Wide
Bedrooms 3
Full Baths 2
HOA Y/N No
Abv Grd Liv Area 2,195
Originating Board Maine Listings
Year Built 2004
Annual Tax Amount $1,472
Tax Year 2023
Lot Size 4.000 Acres
Acres 4.0
Property Description
This home is designed for practical living with a touch of style.
The spacious great room beckons with a cozy fireplace, creating an inviting atmosphere for relaxation and family gatherings. The kitchen boasts lovely cabinet detailing, providing both charm and functionality. The primary suite boasts a walk-in closet and a luxurious soaking tub, creating a personal oasis for ultimate relaxation. The convenience of a first-floor laundry room adds an extra layer of ease to your daily routines.
Discover the uniqueness of this home on the second floor, where a versatile bonus room awaits - ideal for a home office, playroom, or an additional living space with its own large closet for additional storage.
Step outside to the well-maintained lot, offering a peaceful retreat surrounded by lush greenery. A paved driveway ensures easy access and ample parking space. Located in Levant, you can enjoy the tranquility of the area while being conveniently close to the Bangor area.
This is a thoughtfully designed home with unique features. Experience comfort, functionality, and a touch of luxury. Don't miss the chance to make this property your own - schedule your showing today!
Location
State ME
County Penobscot
Zoning Rural
Rooms
Basement None, Not Applicable
Master Bedroom First 13.0X12.0
Bedroom 2 First 10.4X11.0
Bedroom 3 First 13.0X13.0
Living Room First 27.0X19.0
Dining Room First 13.0X10.0
Kitchen First 13.0X13.8
Interior
Interior Features Walk-in Closets, 1st Floor Bedroom, 1st Floor Primary Bedroom w/Bath, Bathtub, One-Floor Living, Shower, Primary Bedroom w/Bath
Heating Heat Pump, Forced Air
Cooling Other
Fireplaces Number 1
Fireplace Yes
Appliance Refrigerator, Microwave, Electric Range, Dishwasher
Laundry Laundry - 1st Floor, Main Level
Exterior
Garage 5 - 10 Spaces, Paved, On Site, Off Street
Waterfront No
View Y/N Yes
View Trees/Woods
Roof Type Pitched,Shingle
Street Surface Paved
Accessibility 32 - 36 Inch Doors
Porch Deck, Porch
Parking Type 5 - 10 Spaces, Paved, On Site, Off Street
Garage No
Building
Lot Description Level, Landscaped, Wooded, Rural
Foundation Concrete Perimeter, Slab
Sewer Private Sewer, Septic Design Available, Septic Existing on Site
Water Private, Well
Architectural Style Double Wide
Structure Type Vinyl Siding,Steel Frame
Others
Restrictions Unknown
Energy Description Propane, Electric
Read Less Info
Want to know what your home might be worth? Contact us for a FREE valuation!

Our team is ready to help you sell your home for the highest possible price ASAP

GET MORE INFORMATION

Paul Rondeau
Broker Associate | License ID: BA923327
Broker Associate License ID: BA923327



