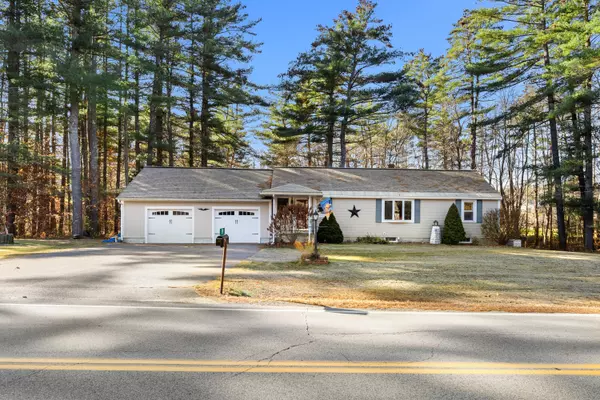Bought with Keller Williams Coastal and Lakes & Mountains Realty
For more information regarding the value of a property, please contact us for a free consultation.
Key Details
Sold Price $395,000
Property Type Residential
Sub Type Single Family Residence
Listing Status Sold
Square Footage 1,200 sqft
MLS Listing ID 1578159
Sold Date 03/14/24
Style Ranch
Bedrooms 2
Full Baths 1
HOA Y/N No
Abv Grd Liv Area 1,200
Originating Board Maine Listings
Year Built 1950
Annual Tax Amount $3,660
Tax Year 2022
Lot Size 2.100 Acres
Acres 2.1
Property Description
Welcome to 59 Hubbard Road! This well-maintained ranch features 2-3 bedrooms, 1 bathroom, 1st floor laundry and ample storage. The entry/mudroom is a great spot to take off those muddy or snowy boots before walking into the kitchen and dining area! Look out the kitchen window and see views of the salmon falls river or walk out to the back deck and overlook the yard and Barn. Need storage? No problem, plenty of storage, above one of the garages, attic and barn! While walking out to the barn, check out the gorgeous yard of just over 2 acres! Do you like to work on cars or need storage for recreational vehicles? This barn features fantastic space! You can fit a vehicle in the main portion of the barn, but don't forget to check out the side of the barn where there is additional space for another vehicle! Don't miss your opportunity to check out this wonderful home that's on the market for the first time in 59 Years!
Location
State ME
County York
Zoning R2 AND R3
Rooms
Basement Bulkhead, Exterior Entry, Unfinished
Master Bedroom First
Bedroom 2 First
Living Room First
Dining Room First
Kitchen First
Interior
Interior Features 1st Floor Bedroom, Attic, One-Floor Living, Storage
Heating Stove, Forced Air
Cooling None
Fireplace No
Appliance Other, Washer, Refrigerator, Electric Range, Dryer, Dishwasher
Laundry Laundry - 1st Floor, Main Level
Exterior
Garage 1 - 4 Spaces, Paved, Garage Door Opener, Detached, Heated Garage, Storage
Garage Spaces 2.0
Waterfront No
View Y/N Yes
View Trees/Woods
Roof Type Shingle
Porch Deck
Parking Type 1 - 4 Spaces, Paved, Garage Door Opener, Detached, Heated Garage, Storage
Garage Yes
Building
Lot Description Level, Wooded, Suburban
Foundation Block, Concrete Perimeter
Sewer Private Sewer, Septic Design Available, Septic Existing on Site
Water Private, Well
Architectural Style Ranch
Structure Type Vinyl Siding,Wood Frame
Schools
School District Rsu 60/Msad 60
Others
Restrictions Unknown
Energy Description Wood, Oil
Read Less Info
Want to know what your home might be worth? Contact us for a FREE valuation!

Our team is ready to help you sell your home for the highest possible price ASAP

GET MORE INFORMATION

Paul Rondeau
Broker Associate | License ID: BA923327
Broker Associate License ID: BA923327



