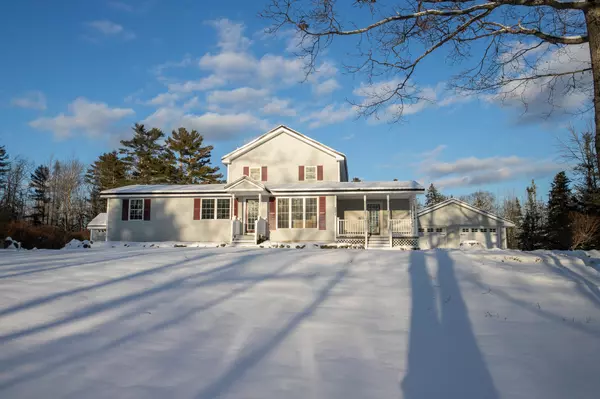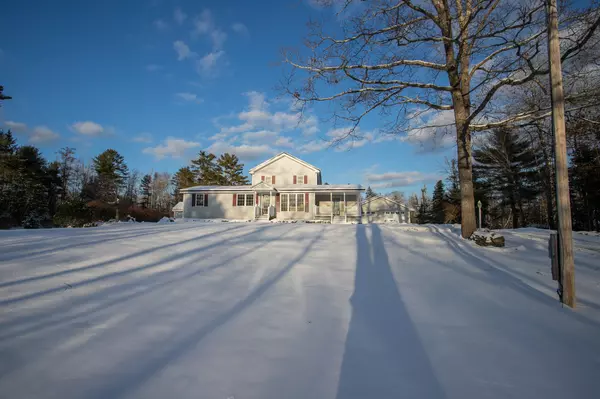Bought with NextHome Experience
For more information regarding the value of a property, please contact us for a free consultation.
Key Details
Sold Price $459,900
Property Type Residential
Sub Type Single Family Residence
Listing Status Sold
Square Footage 4,176 sqft
MLS Listing ID 1581543
Sold Date 03/08/24
Style Contemporary,Colonial,Other Style
Bedrooms 4
Full Baths 3
HOA Y/N No
Abv Grd Liv Area 2,752
Originating Board Maine Listings
Year Built 1978
Annual Tax Amount $3,869
Tax Year 2022
Lot Size 3.900 Acres
Acres 3.9
Property Description
Welcome to this extraordinary home, where over 4000 sq ft of space invites you to entertain and make lasting memories. Originally a ranch, this home underwent a remarkable transformation in 2004 with the addition of a full 3-story extension, creating a spacious haven. The expanded living room, measuring an impressive 24x24, boasts gleaming hardwood floors and seamlessly connects to the kitchen through a convenient bar. French style doors open to the back deck for grilling. The first floor also features three bedrooms, a common bath, dining room, kitchen, and a generously sized mudroom with three closets. The 2nd floor cathedral ceiling primary suite is a true retreat, complete with hardwood floors, a walk-in closet, and a luxurious bath featuring a custom-tiled shower and tub. Descending to the basement, the space seems endless, comprising three rooms, a full bath with laundry, and a sprawling 25x25 open concept bonus room with its own kitchen. Previously licensed as a daycare, this versatile area could serve as an in-law suite or accommodate another business venture, with a convenient separate back entrance. The entire interior has been recently revitalized with fresh paint, and the hardwood floors refinished. Practical features include a 200 Amp service and a generator hookup. The 28x52 3+ bay garage with a workshop provides ample space for vehicles and projects. The sale also includes an additional 2.2-acre back parcel, bringing the total land to 3.9 acres. The home is equipped with a 3-bedrm septic system. The outdoor space features a deck that overlooks a picturesque pond and beautifully landscaped perennial gardens. This home offers an opportunity to experience spacious rural living in a serene setting yet just minutes into town or 20 mins to Bangor.
Location
State ME
County Hancock
Zoning 11 rural
Rooms
Basement Walk-Out Access, Daylight, Finished, Full
Primary Bedroom Level Second
Master Bedroom First 113.0X113.0
Bedroom 2 First 11.0X12.0
Bedroom 3 First 11.33X93.0
Living Room First 24.0X24.0
Dining Room First 11.25X16.25 Formal
Kitchen First 15.0X15.0 Island, Pantry2
Extra Room 1 15.0X10.5
Family Room Basement
Interior
Interior Features Walk-in Closets, 1st Floor Bedroom, Bathtub, In-Law Floorplan, One-Floor Living, Shower, Primary Bedroom w/Bath
Heating Multi-Zones, Hot Water, Baseboard
Cooling None
Fireplace No
Appliance Wall Oven, Refrigerator, Microwave, Dryer, Dishwasher, Cooktop
Laundry Washer Hookup
Exterior
Garage 11 - 20 Spaces, Gravel, Garage Door Opener, Detached
Garage Spaces 3.0
Fence Fenced
Waterfront No
View Y/N No
Roof Type Metal,Shingle
Street Surface Paved
Porch Deck, Porch
Parking Type 11 - 20 Spaces, Gravel, Garage Door Opener, Detached
Garage Yes
Building
Lot Description Level, Open Lot, Landscaped, Rural
Foundation Concrete Perimeter
Sewer Private Sewer
Water Private
Architectural Style Contemporary, Colonial, Other Style
Structure Type Vinyl Siding,Wood Frame
Others
Energy Description Oil
Read Less Info
Want to know what your home might be worth? Contact us for a FREE valuation!

Our team is ready to help you sell your home for the highest possible price ASAP

GET MORE INFORMATION

Paul Rondeau
Broker Associate | License ID: BA923327
Broker Associate License ID: BA923327



