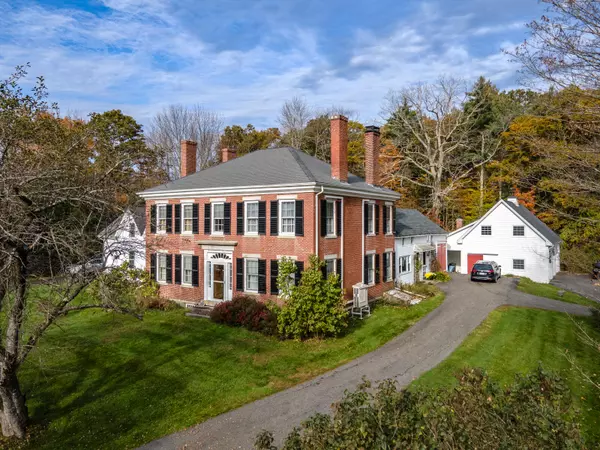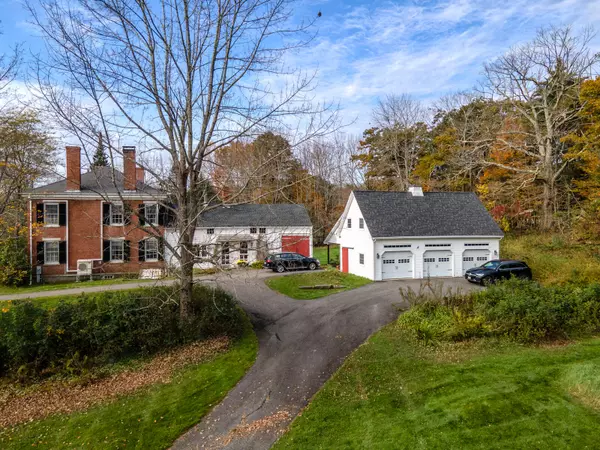Bought with Lakehome Group Real Estate
For more information regarding the value of a property, please contact us for a free consultation.
Key Details
Sold Price $450,000
Property Type Residential
Sub Type Single Family Residence
Listing Status Sold
Square Footage 2,800 sqft
MLS Listing ID 1577161
Sold Date 03/05/24
Style Colonial,Federal,Other Style
Bedrooms 4
Full Baths 2
HOA Y/N No
Abv Grd Liv Area 2,800
Originating Board Maine Listings
Year Built 1840
Annual Tax Amount $5,832
Tax Year 2022
Lot Size 6.000 Acres
Acres 6.0
Property Description
What a timeless find! This classic 6 acre gem has plenty of space, inside & out with a 3 bay garage with workshop and bonus space above & large private lawn w/ ample privacy, including flower gardens & apple trees. A portion of the original farm house (1815) has a beehive brick oven & indoor hand dug well-so much history! The old 'summer kitchen' is still attached to the main house. Built in a time that focused on true craftsmanship, the main brick house (1840) has no shortage of beauty and natural light. Wood floors & crown moulding adorn the first floor throughout. The front entrance feels grand as you look right to the formal dining room with a fireplace, & left to the formal living room. To the left you will also find the office/library with built in shelves that reach the ceilings, and a full bath with shower. The kitchen has modern amenities with a vintage look. Upstairs has 4 spacious bedrooms, each with a new heat pump, as well as a full bath w/ claw foot tub. This home is truly a must see. There is an addition under renovation that could be used as a home business, in-law suite, artist studio or more! Conventional or Cash only.
Location
State ME
County Kennebec
Zoning Village District
Rooms
Basement Bulkhead, Dirt Floor, Full, Exterior Entry, Interior Entry, Unfinished
Primary Bedroom Level Second
Master Bedroom Second
Bedroom 2 Second
Bedroom 3 Second
Living Room First
Dining Room First
Kitchen First
Interior
Interior Features Attic, Bathtub, In-Law Floorplan, Shower, Storage
Heating Stove, Forced Air, Direct Vent Heater
Cooling None
Fireplaces Number 6
Fireplace Yes
Appliance Washer, Refrigerator, Microwave, Gas Range, Dryer, Dishwasher
Laundry Washer Hookup
Exterior
Garage 5 - 10 Spaces, Paved, Detached, Storage
Garage Spaces 3.0
Waterfront No
View Y/N Yes
View Fields, Trees/Woods
Roof Type Shingle
Street Surface Paved
Porch Deck
Parking Type 5 - 10 Spaces, Paved, Detached, Storage
Garage Yes
Building
Lot Description Open Lot, Rolling Slope, Landscaped, Wooded, Pasture, Near Golf Course, Near Public Beach, Rural
Foundation Stone, Granite, Brick/Mortar
Sewer Private Sewer, Septic Design Available, Septic Existing on Site
Water Private, Well
Architectural Style Colonial, Federal, Other Style
Structure Type Vinyl Siding,Brick,Masonry,Wood Frame
Others
Energy Description Propane, Wood, Oil
Read Less Info
Want to know what your home might be worth? Contact us for a FREE valuation!

Our team is ready to help you sell your home for the highest possible price ASAP

GET MORE INFORMATION

Paul Rondeau
Broker Associate | License ID: BA923327
Broker Associate License ID: BA923327



