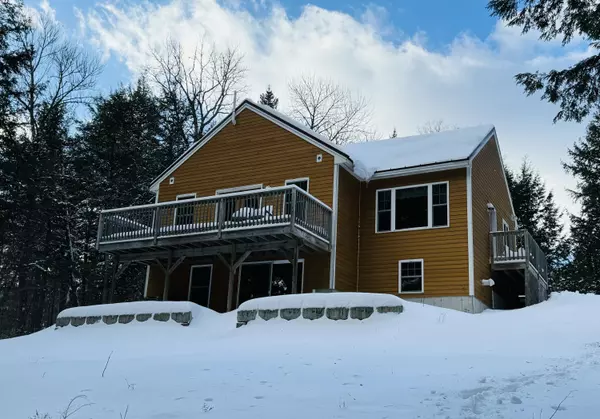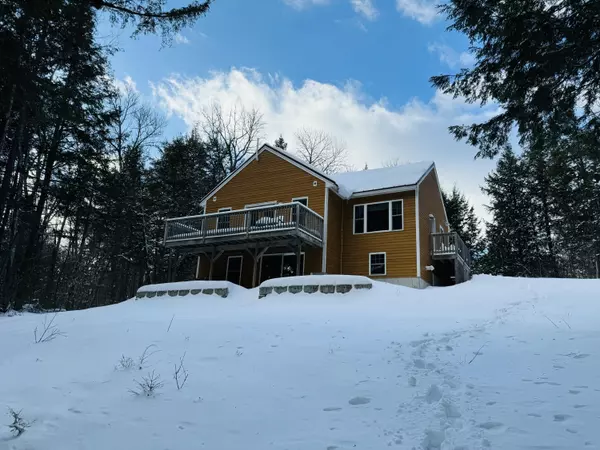Bought with Realty of Maine
For more information regarding the value of a property, please contact us for a free consultation.
Key Details
Sold Price $515,000
Property Type Residential
Sub Type Single Family Residence
Listing Status Sold
Square Footage 900 sqft
MLS Listing ID 1580606
Sold Date 03/05/24
Style Camp,Ranch
Bedrooms 2
Full Baths 1
HOA Fees $12/ann
HOA Y/N Yes
Abv Grd Liv Area 900
Originating Board Maine Listings
Year Built 2012
Annual Tax Amount $3,619
Tax Year 2023
Lot Size 4.420 Acres
Acres 4.42
Property Description
WATERFRONT PROPERTY!!! Beautiful one-floor living, year-round home located on the lovely 420 acre Piper Pond in Abbot, ME. The home boasts cement board siding, seamless metal roofing, large deck on front of the home as well as gorgeous bamboo flooring throughout. On the main level you will find a large kitchen/dining area, large living room, 2 bedrooms, and one full bath. In the basement, they have started finishing off the area for a bedroom with multiple bunk beds included and lots of space for a family room or whatever you would like to make it. The basement has walk out access down to the pond. A brand new Fujitsu propane furnace was recently placed and has the wonderful addition of a Rinnai on demand tankless hot water system. A nice aluminum dock will be left so you can start your summer out right with your water craft right outside your front door. The home also comes with a one-car garage across the street with carport giving plenty of room for your toys. The foundation is insulated and proper drainage with piping and stone has been placed around the home. This would be a perfect opportunity for an Air B&B as you can sleep many people and can be accessed during the summer or during winter months with direct access to the snowmobile trail a few feet away. Don't miss out on the perfect opportunity to live on the water with lots of privacy!
Location
State ME
County Piscataquis
Zoning Residential
Body of Water Piper Pond
Rooms
Basement Walk-Out Access, Daylight, Full, Interior Entry
Master Bedroom First
Bedroom 2 First
Living Room First
Kitchen First Eat-in Kitchen
Interior
Interior Features 1st Floor Bedroom, Bathtub, One-Floor Living, Storage
Heating Forced Air, Direct Vent Heater
Cooling None
Fireplace No
Appliance Wall Oven, Refrigerator, Dishwasher, Cooktop
Laundry Washer Hookup
Exterior
Garage 5 - 10 Spaces, Gravel, Carport, Detached
Garage Spaces 1.0
Waterfront Yes
Waterfront Description Pond
View Y/N Yes
View Scenic, Trees/Woods
Roof Type Metal
Street Surface Gravel
Porch Deck
Parking Type 5 - 10 Spaces, Gravel, Carport, Detached
Garage Yes
Building
Lot Description Level, Open Lot, Rolling Slope, Wooded, Near Public Beach, Rural, Subdivided
Foundation Concrete Perimeter
Sewer Private Sewer, Septic Existing on Site
Water Private, Well
Architectural Style Camp, Ranch
Structure Type Concrete,Wood Frame
Schools
School District Rsu 80/Msad 04
Others
HOA Fee Include 145.0
Restrictions Yes
Energy Description Propane
Read Less Info
Want to know what your home might be worth? Contact us for a FREE valuation!

Our team is ready to help you sell your home for the highest possible price ASAP

GET MORE INFORMATION

Paul Rondeau
Broker Associate | License ID: BA923327
Broker Associate License ID: BA923327



