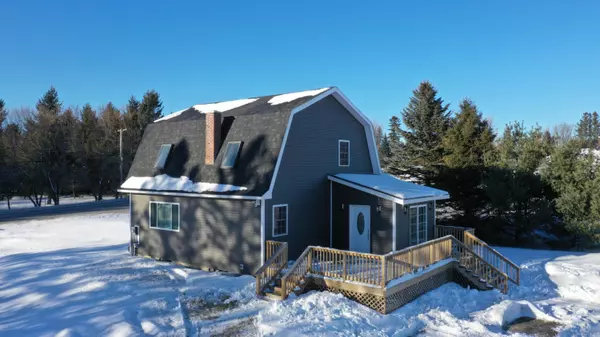Bought with Realty of Maine
For more information regarding the value of a property, please contact us for a free consultation.
Key Details
Sold Price $260,000
Property Type Residential
Sub Type Single Family Residence
Listing Status Sold
Square Footage 2,012 sqft
MLS Listing ID 1581338
Sold Date 02/29/24
Style Gambrel
Bedrooms 2
Full Baths 1
HOA Y/N No
Abv Grd Liv Area 1,512
Originating Board Maine Listings
Year Built 1984
Annual Tax Amount $1,945
Tax Year 2022
Lot Size 3.200 Acres
Acres 3.2
Property Description
Located in Presque Isle, 137 Caribou Road offers a serene retreat with modern comforts. Boasting 1,512 square feet of meticulously crafted living space, complemented by an additional 500 square feet of finished basement, this home has undergone a complete remodel, ensuring contemporary elegance throughout.
Situated on 3.2 acres, the location offers ample space for your vision to unfold while keeping in-town amenities within easy reach. From its gently sloping terrain to the tranquil apple orchard nestled at the back, this property embodies the charm of rural living without sacrificing accessibility.
Renovated with care, the exterior showcases architectural shingles replaced in 2018, durable vinyl siding, metal fascia, and new windows and exterior doors. A new deck, installed in 2022, invites outdoor relaxation and entertainment.
Inside, the updated kitchen delights with soft-close white shaker cabinets, granite countertops, and stainless-steel appliances, creating an inviting space for culinary endeavors. Vinyl flooring spans all three levels, offering durability and easy maintenance.
The bathroom renovation features a new shower with soft-close glass doors, complemented by a vanity adorned with a marble top, adding sophistication to daily routines. The lighted mirror also features a built-in defogger as an added convenience.
Upstairs, two bedrooms and a shared space provide comfort and versatility. The primary bedroom impresses with extra spaciousness and boasts an in-room jacuzzi tub, offering a luxurious retreat within the confines of home.
The finished basement extends the living space and presents an opportunity for customization, whether as indoor recreation, a bedroom conversion, or a versatile space tailored to the buyer's preferences.
Note:The sellers of this home hold active Maine Real Estate Licenses.
Location
State ME
County Aroostook
Zoning Agricultural
Rooms
Basement Finished, Full, Interior Entry
Primary Bedroom Level Second
Bedroom 2 Second
Living Room First
Dining Room First
Kitchen First
Interior
Interior Features Bathtub, Shower
Heating Hot Water, Baseboard
Cooling None
Fireplace No
Appliance Washer, Refrigerator, Microwave, Electric Range, Dryer, Dishwasher
Laundry Laundry - 1st Floor, Main Level
Exterior
Garage 11 - 20 Spaces, Gravel, Reclaimed
Waterfront No
View Y/N Yes
View Fields, Mountain(s)
Roof Type Shingle
Street Surface Paved
Parking Type 11 - 20 Spaces, Gravel, Reclaimed
Garage No
Building
Lot Description Rolling Slope, Near Town, Rural
Foundation Concrete Perimeter
Sewer Private Sewer, Septic Design Available, Septic Existing on Site
Water Private, Well
Architectural Style Gambrel
Structure Type Vinyl Siding,Wood Frame
Others
Energy Description Oil
Read Less Info
Want to know what your home might be worth? Contact us for a FREE valuation!

Our team is ready to help you sell your home for the highest possible price ASAP

GET MORE INFORMATION

Paul Rondeau
Broker Associate | License ID: BA923327
Broker Associate License ID: BA923327



