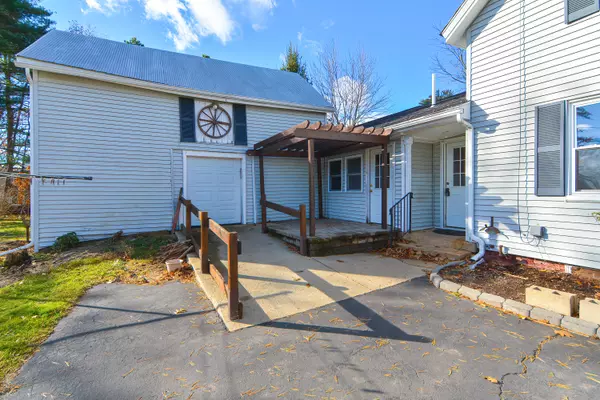Bought with Red Post Realty, LLC
For more information regarding the value of a property, please contact us for a free consultation.
Key Details
Sold Price $350,000
Property Type Residential
Sub Type Single Family Residence
Listing Status Sold
Square Footage 1,780 sqft
MLS Listing ID 1578578
Sold Date 02/29/24
Style Cape
Bedrooms 3
Full Baths 3
HOA Y/N No
Abv Grd Liv Area 1,780
Originating Board Maine Listings
Year Built 1900
Annual Tax Amount $4,056
Tax Year 2022
Lot Size 0.550 Acres
Acres 0.55
Property Description
This charming Cape-style home presents a delightful blend of modern comfort and classic appeal. Nestled on a generous .55-acre lot, large barn and a captivating ambiance that welcomes you right from the start. As you step through the side entrance, you're greeted by an inviting enclosed porch that sets the tone for a cozy atmosphere. The convenience of a laundry room adds to the practicality of this space. The heart of the home lies within its spacious kitchen featuring a dining area, complemented by a large walk-in pantry with ample storage. The seamless flow leads to a living room, creating an open and inviting layout perfect for gatherings and relaxation. The main level also offers a versatile bedroom, 3/4 handicapped accessible bathroom and an enclosed porch. Ascending to the second floor reveals two more bedrooms and a full bath, offering privacy and comfort to its occupants. The back porch, partially open to enjoy the fresh air while also featuring an enclosed space that houses a relaxing hot tub, overlooks the private back yard creating a perfect retreat for outdoor enjoyment.
Location
State ME
County York
Zoning R1
Rooms
Basement Full, Interior Entry, Unfinished
Primary Bedroom Level First
Bedroom 2 Second 12.1X11.7
Bedroom 3 Second 8.0X8.11
Living Room First 11.6X18.2
Kitchen First 19.9X11.11
Extra Room 1 7.4X15.1
Family Room First
Interior
Interior Features 1st Floor Bedroom, Bathtub, Pantry, Shower, Storage
Heating Multi-Zones, Hot Water, Baseboard
Cooling None
Fireplace No
Appliance Other, Washer, Refrigerator, Microwave, Electric Range, Dryer
Laundry Laundry - 1st Floor, Main Level, Washer Hookup
Exterior
Exterior Feature Animal Containment System
Garage 5 - 10 Spaces, Paved, On Site
Fence Fenced
Waterfront No
View Y/N No
Roof Type Metal,Pitched,Shingle
Street Surface Paved
Accessibility 36+ Inch Doors, 36 - 48 Inch Halls, Accessible Kitchen, Other Bath Modifications, Accessible Approach with Ramp, Roll-in Shower
Porch Deck, Glass Enclosed, Patio, Porch, Screened
Parking Type 5 - 10 Spaces, Paved, On Site
Garage No
Building
Lot Description Level, Open Lot, Landscaped, Wooded, Near Town, Neighborhood
Foundation Granite, Brick/Mortar
Sewer Public Sewer
Water Public
Architectural Style Cape
Structure Type Vinyl Siding,Wood Frame
Others
Restrictions Unknown
Energy Description Oil
Read Less Info
Want to know what your home might be worth? Contact us for a FREE valuation!

Our team is ready to help you sell your home for the highest possible price ASAP

GET MORE INFORMATION

Paul Rondeau
Broker Associate | License ID: BA923327
Broker Associate License ID: BA923327



