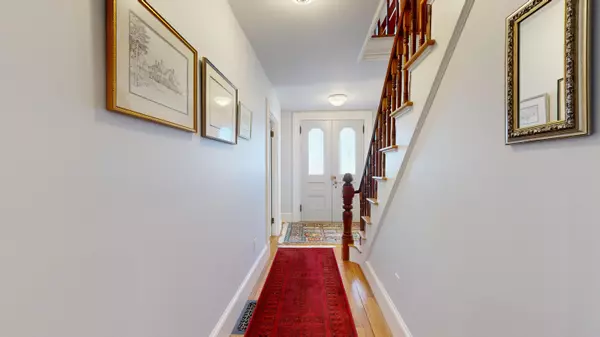Bought with Better Homes & Gardens Real Estate/The Masiello Group
For more information regarding the value of a property, please contact us for a free consultation.
Key Details
Sold Price $630,000
Property Type Residential
Sub Type Single Family Residence
Listing Status Sold
Square Footage 3,066 sqft
MLS Listing ID 1580469
Sold Date 02/28/24
Style Cape
Bedrooms 3
Full Baths 3
HOA Y/N No
Abv Grd Liv Area 3,066
Originating Board Maine Listings
Year Built 1841
Annual Tax Amount $8,970
Tax Year 2023
Lot Size 0.510 Acres
Acres 0.51
Property Description
Welcome to the charming James Overlock home, a cherished piece of Thomaston's history since its construction in 1841. James Overlock, renowned for his craftsmanship, bestowed upon Thomaston a legacy of remarkable homes, each celebrated for their ornate embellishments in the esteemed Italianate style. This home is situated along Knox Street in Historic Thomaston, standing as a testament to the town's architectural heritage & wealth back in the ship building era. Featuring over 3,066 sq. ft, this home offers a comfortable layout with 3 bedrooms, 3 full bathrooms, and a screened 3-season porch. It also includes an attached one-car garage/barn, a workshop area, yoga studio & a quaint ''two-holer,'' adding a nostalgic touch. Upon entry through the front door, you'll experience the classic layout typical of James Overlock's design—an inviting central hallway flanked by two front parlors. Both parlors feature lovely wood floors, with one boasting a fireplace adorned with Thomaston black marble on the hearth & mantle. The main floor showcases a formal dining room w/ oak floors, built-in drawers, and a corner china hutch. Flowing seamlessly from here is the updated kitchen, renovated in '17. Renovations included new appliances, countertops, marmoleum flooring, heat pump and more... Completing the first floor is a cozy family room w/ a propane stove, built-in shelving, and door leading to a peaceful backyard patio. Upstairs, find the primary bedroom suite along w/ two additional bedrooms. The primary bathroom & additional 2nd floor bathroom were both recently renovated- seamlessly blending historical charm w/ modern amenities. The property consists of .51 acres and the grounds have been beautifully maintained over the years. In the Spring, the yard comes alive with perennial gardens! Thomaston retains its quaint coastal allure, offering a range of shops, eateries, a library, public boat launch, and a local grocery store, all adding to the neighborhood's character
Location
State ME
County Knox
Zoning R3
Rooms
Family Room Wood Burning Fireplace
Basement Walk-Out Access, Daylight, Full, Interior Entry, Unfinished
Primary Bedroom Level Second
Master Bedroom Second
Bedroom 2 Second
Living Room First
Dining Room First Formal, Dining Area, Built-Ins
Kitchen First Skylight20, Vaulted Ceiling12, Pantry2, Eat-in Kitchen
Family Room First
Interior
Interior Features Bathtub, Shower, Storage, Primary Bedroom w/Bath
Heating Stove, Heat Pump, Forced Air
Cooling Heat Pump
Fireplaces Number 1
Fireplace Yes
Appliance Washer, Wall Oven, Microwave, Gas Range, Dryer, Disposal, Dishwasher, Cooktop
Laundry Upper Level
Exterior
Garage 1 - 4 Spaces, Paved, Garage Door Opener, Inside Entrance, Off Street
Garage Spaces 1.0
Waterfront No
View Y/N No
Roof Type Shingle
Street Surface Paved
Accessibility Elevator/Chair Lift
Porch Screened
Parking Type 1 - 4 Spaces, Paved, Garage Door Opener, Inside Entrance, Off Street
Garage Yes
Building
Lot Description Level, Open Lot, Sidewalks, Landscaped, Historic District, Intown, Near Shopping
Foundation Stone
Sewer Public Sewer
Water Public
Architectural Style Cape
Structure Type Wood Siding,Fiber Cement,Clapboard,Post & Beam,Wood Frame
Others
Energy Description Propane, Wood, Oil
Read Less Info
Want to know what your home might be worth? Contact us for a FREE valuation!

Our team is ready to help you sell your home for the highest possible price ASAP

GET MORE INFORMATION

Paul Rondeau
Broker Associate | License ID: BA923327
Broker Associate License ID: BA923327



