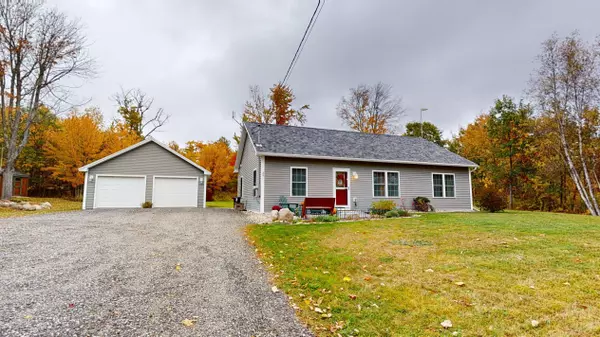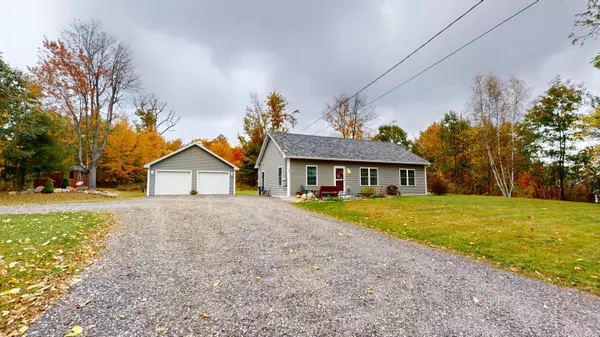Bought with Maine Real Estate Co
For more information regarding the value of a property, please contact us for a free consultation.
Key Details
Sold Price $325,000
Property Type Residential
Sub Type Single Family Residence
Listing Status Sold
Square Footage 1,232 sqft
Subdivision Woodbury Ridge Homeowners Association
MLS Listing ID 1580644
Sold Date 02/23/24
Style Ranch
Bedrooms 3
Full Baths 2
HOA Fees $28/ann
HOA Y/N Yes
Abv Grd Liv Area 1,232
Originating Board Maine Listings
Year Built 2018
Annual Tax Amount $2,942
Tax Year 2023
Lot Size 1.020 Acres
Acres 1.02
Property Description
This well maintained 3-bedroom, 2-bath ranch is situated on a beautifully level lot. Step inside to discover a thoughtful open floor plan that effortlessly connects the living spaces. You'll find that the space is both inviting and practical for daily living and entertaining. The primary bedroom is a true retreat, complete with an attached bath and a spacious walk-in closet., providing comfort and convenience. Take the living experience outdoors onto the back deck with a charming pergola. Whether you're sipping morning coffee or hosting gatherings, this space offers a perfect blend of relaxation and entertainment. This home is not just about aesthetics; it's designed for practical living. A generator hookup ensures peace of mind during unexpected power outages, allowing you to stay comfortable and secure. With a 2-car garage and a shed, this property provides ample storage for all your needs. Whether it's gardening tools, outdoor equipment, or extra belongings, you'll find space for everything. Nestled in a quiet neighborhood, this residence offers the perfect blend of tranquility and community. Enjoy peaceful evenings and weekends in a setting that feels like home.
Location
State ME
County Kennebec
Zoning Res
Rooms
Basement Not Applicable
Master Bedroom First 13.0X13.11
Bedroom 2 First 10.57X10.81
Bedroom 3 First 9.81X10.88
Living Room First 17.68X16.5
Kitchen First 12.03X9.56
Interior
Interior Features Walk-in Closets, 1st Floor Primary Bedroom w/Bath, Bathtub, One-Floor Living
Heating Radiant
Cooling None
Fireplace No
Appliance Washer, Refrigerator, Microwave, Gas Range, Dryer, Dishwasher
Laundry Laundry - 1st Floor, Main Level
Exterior
Garage 1 - 4 Spaces, Reclaimed, Garage Door Opener, Detached, Storage
Garage Spaces 2.0
Waterfront No
View Y/N No
Roof Type Pitched,Shingle
Street Surface Paved
Porch Deck, Patio
Road Frontage Private
Parking Type 1 - 4 Spaces, Reclaimed, Garage Door Opener, Detached, Storage
Garage Yes
Building
Lot Description Level, Open Lot, Landscaped, Wooded, Neighborhood
Foundation Concrete Perimeter, Slab
Sewer Private Sewer, Septic Existing on Site
Water Private, Well
Architectural Style Ranch
Structure Type Vinyl Siding,Wood Frame
Others
HOA Fee Include 340.0
Restrictions Yes
Energy Description Propane
Read Less Info
Want to know what your home might be worth? Contact us for a FREE valuation!

Our team is ready to help you sell your home for the highest possible price ASAP

GET MORE INFORMATION

Paul Rondeau
Broker Associate | License ID: BA923327
Broker Associate License ID: BA923327



