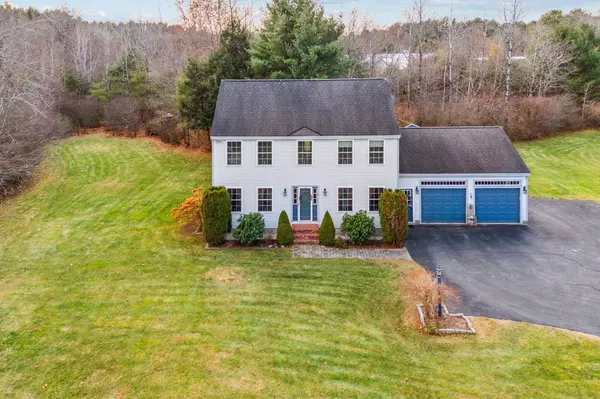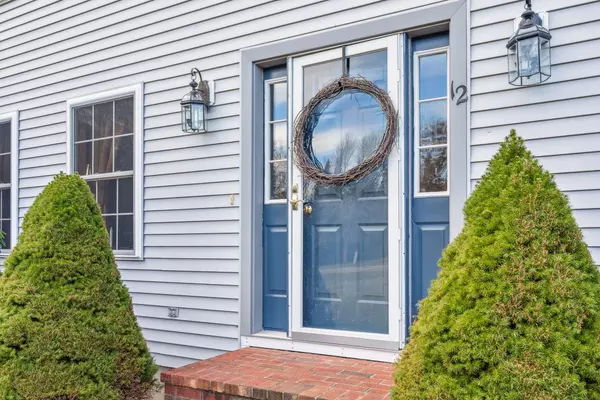Bought with Cottage & Co Real Estate
For more information regarding the value of a property, please contact us for a free consultation.
Key Details
Sold Price $700,000
Property Type Residential
Sub Type Single Family Residence
Listing Status Sold
Square Footage 2,476 sqft
MLS Listing ID 1578014
Sold Date 02/23/24
Style Colonial
Bedrooms 4
Full Baths 2
Half Baths 1
HOA Fees $58/ann
HOA Y/N Yes
Abv Grd Liv Area 1,976
Originating Board Maine Listings
Year Built 2000
Annual Tax Amount $6,205
Tax Year 2022
Lot Size 1.760 Acres
Acres 1.76
Property Description
Welcome to Crocketts Corner, one of North Yarmouth's most desirable neighborhoods. This home was built in 2000, and has been lovingly cared for, includes 4 bedrooms, 2.5 bathrooms, and has 2476 sq ft of living space. Drive into the inviting driveway with mature landscaping and expansive front and back yard perfect for recreation. The first floor offers an eat-in kitchen and an open sitting area with a fireplace and slider to the back deck. Now pivot toward the front of the house you will find a formal dining room and living room for entertainment. As you walk in from the two-car garage there is a mud area with a half bath to save the day. Ascend the stairs to the second floor and you will find a primary bedroom within room a full bathroom and 3 additional bedrooms with a shared bath. The basement provides additional space, another finished bonus room and home office. Also located in the basement is laundry, storage, and direct access to the garage. The lot is 1.79 acres comprised of yard space, level grassy play space and a deep tree privacy barrier on two sides. Permitted as a 4 bedroom home with a 3 bedroom septic design. New septic design will be on file at code office by Feb 15th. They say it is all about location and this property certainly delivers being just under 5 mins from Toddy Brook, Village Center, 10 mins from the desirable Greely school system and 15 mins to Freeport shopping mecca. Come see what 12 Rani Dr has in store for you.
Location
State ME
County Cumberland
Zoning F&F
Rooms
Basement Finished, Full, Interior Entry
Master Bedroom Second
Bedroom 2 Second
Bedroom 3 Second
Living Room First
Dining Room First
Kitchen First
Interior
Heating Multi-Zones, Hot Water, Heat Pump, Baseboard
Cooling Heat Pump
Fireplaces Number 1
Fireplace Yes
Appliance Washer, Refrigerator, Microwave, Gas Range, Dryer, Dishwasher
Exterior
Garage 1 - 4 Spaces, Paved
Garage Spaces 2.0
Waterfront No
View Y/N No
Roof Type Shingle
Street Surface Paved
Porch Deck
Road Frontage Private
Parking Type 1 - 4 Spaces, Paved
Garage Yes
Building
Lot Description Level, Near Golf Course, Neighborhood, Subdivided
Foundation Concrete Perimeter
Sewer Septic Existing on Site
Water Private, Well
Architectural Style Colonial
Structure Type Vinyl Siding,Wood Frame
Others
HOA Fee Include 700.0
Restrictions Yes
Energy Description Oil, Gas Bottled
Read Less Info
Want to know what your home might be worth? Contact us for a FREE valuation!

Our team is ready to help you sell your home for the highest possible price ASAP

GET MORE INFORMATION

Paul Rondeau
Broker Associate | License ID: BA923327
Broker Associate License ID: BA923327



