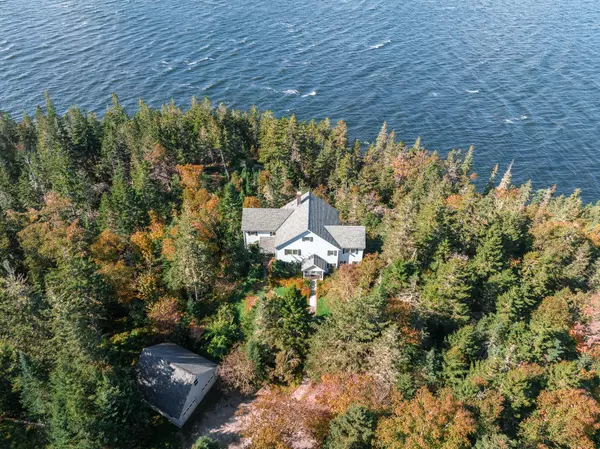Bought with Downeast Properties, Inc.
For more information regarding the value of a property, please contact us for a free consultation.
Key Details
Sold Price $840,000
Property Type Residential
Sub Type Single Family Residence
Listing Status Sold
Square Footage 3,400 sqft
MLS Listing ID 1578613
Sold Date 02/23/24
Style Contemporary
Bedrooms 4
Full Baths 3
Half Baths 1
HOA Fees $70/ann
HOA Y/N Yes
Abv Grd Liv Area 3,400
Originating Board Maine Listings
Year Built 1989
Annual Tax Amount $5,710
Tax Year 2022
Lot Size 9.300 Acres
Acres 9.3
Property Description
Custom built for a retired Naval officer and mariner to fully experience the mystery, beauty and intrigue of the sea, perched on granite cliffs on over 9 private acres and is in a thoughtfully designed subdivision on the Cape Rosier Peninsula. The spacious home (3800 sq ft) offers over 450' of bold deep coastline, and privileges to the nearby beach and another common lot. The range of seascape vistas overlook Islesboro, and distant mountains, with the ever changing sails, yachts, ships and working fishing boats that pass by. The area, long known, not only for it's waterway, but for it's serene and magical environment as discovered by artist, novelist and many others. The home offers, breakfast nook off the kitchen, formal dining room, oversized living room with wood burning fireplace, an art studio, or bedroom on the second floor, primary bedroom suite, and oversized library (or bedroom). This home has potential to be exquisite with modern updates and thus the list price which reflects just that. Several protected coves nearby to moor your boat and Bucks Harbor Yacht Club is less then 9 miles, Blue Hill is 1/2 hour away. While Castine (Maine Maritime Academy) is a 40 minute drive it's only 1.5 miles by sea. Bangor is a little over an hour for an International Airport, major hospitals.
Location
State ME
County Hancock
Zoning Shoreland
Body of Water Atlantic Ocean
Rooms
Basement Full, Partial, Doghouse, Interior Entry, Unfinished
Primary Bedroom Level First
Bedroom 2 Second 13.0X12.0
Bedroom 4 Second 14.0X13.0
Living Room First 22.0X18.0
Dining Room First 12.5X8.5 Formal, Dining Area, Built-Ins
Kitchen First 12.0X12.0 Breakfast Nook, Pantry2, Eat-in Kitchen
Interior
Interior Features Walk-in Closets, 1st Floor Bedroom, 1st Floor Primary Bedroom w/Bath, Attic, Bathtub, Other, Pantry, Storage, Primary Bedroom w/Bath
Heating Multi-Zones, Hot Water, Baseboard
Cooling None
Fireplaces Number 1
Fireplace Yes
Appliance Washer, Refrigerator, Electric Range, Dryer, Dishwasher
Laundry Laundry - 1st Floor, Main Level
Exterior
Garage 5 - 10 Spaces, Gravel, Garage Door Opener, Detached, Storage
Garage Spaces 2.0
Waterfront Yes
Waterfront Description Bay,Ocean
View Y/N Yes
View Mountain(s), Scenic, Trees/Woods
Roof Type Shingle
Street Surface Gravel
Accessibility Accessible Approach with Ramp
Porch Deck
Road Frontage Private
Parking Type 5 - 10 Spaces, Gravel, Garage Door Opener, Detached, Storage
Garage Yes
Building
Lot Description Rolling Slope, Wooded, Near Public Beach, Other, Rural, Subdivided
Foundation Concrete Perimeter
Sewer Private Sewer, Septic Design Available, Septic Existing on Site
Water Private, Well
Architectural Style Contemporary
Structure Type Clapboard,Wood Frame
Others
HOA Fee Include 850.0
Restrictions Yes
Energy Description Oil
Read Less Info
Want to know what your home might be worth? Contact us for a FREE valuation!

Our team is ready to help you sell your home for the highest possible price ASAP

GET MORE INFORMATION

Paul Rondeau
Broker Associate | License ID: BA923327
Broker Associate License ID: BA923327



