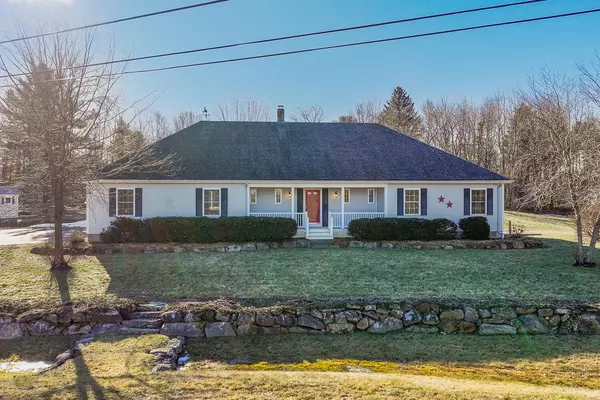Bought with The New England Real Estate Company, LLC
For more information regarding the value of a property, please contact us for a free consultation.
Key Details
Sold Price $494,000
Property Type Residential
Sub Type Single Family Residence
Listing Status Sold
Square Footage 1,744 sqft
MLS Listing ID 1580453
Sold Date 02/21/24
Style Ranch
Bedrooms 2
Full Baths 2
Half Baths 1
HOA Fees $50/ann
HOA Y/N Yes
Abv Grd Liv Area 1,744
Originating Board Maine Listings
Year Built 2007
Annual Tax Amount $4,604
Tax Year 2022
Lot Size 1.880 Acres
Acres 1.88
Property Description
Upon entering, you'll be greeted by an open and inviting floor plan, this is single floor living at its best! The well-designed living spaces seamlessly connect, creating an atmosphere of warmth and functionality. The kitchen is well equipped with modern appliances and ample counter space. The home boasts 2 bedrooms, providing comfortable living quarters for both residents and guests. The primary bedroom features an en-suite bathroom, ensuring a private retreat for relaxation. Enjoy the convenience of a 2-car attached garage, providing shelter for your vehicles and additional storage space. The large and bright, unfinished basement presents a myriad of possibilities. Whether you envision a home gym, a recreational space, or additional storage, this versatile area allows you to tailor it to your specific needs. Nestled in a quiet and friendly neighborhood, this home offers a peaceful escape and convenient access to local amenities. Buyers will certainly appreciate this high quality built home.
Location
State ME
County Knox
Zoning residential
Body of Water Saint George River
Rooms
Basement Full, Exterior Entry, Bulkhead, Interior Entry
Master Bedroom First
Bedroom 2 First
Living Room First
Kitchen First
Interior
Interior Features Walk-in Closets, 1st Floor Bedroom, 1st Floor Primary Bedroom w/Bath, Bathtub, Pantry, Shower, Storage
Heating Radiant, Multi-Zones
Cooling None
Fireplace No
Appliance Washer, Wall Oven, Refrigerator, Microwave, Gas Range, Dryer, Dishwasher
Laundry Laundry - 1st Floor, Main Level
Exterior
Garage 1 - 4 Spaces, Paved, Heated Garage
Garage Spaces 2.0
Waterfront No
Waterfront Description Cove
View Y/N Yes
View Scenic
Roof Type Shingle
Street Surface Gravel
Porch Screened
Road Frontage Private
Parking Type 1 - 4 Spaces, Paved, Heated Garage
Garage Yes
Building
Lot Description Level, Open Lot, Landscaped, Subdivided
Foundation Concrete Perimeter
Sewer Private Sewer
Water Private
Architectural Style Ranch
Structure Type Vinyl Siding,Wood Frame
Others
HOA Fee Include 600.0
Security Features Security System
Energy Description Oil, Gas Bottled
Read Less Info
Want to know what your home might be worth? Contact us for a FREE valuation!

Our team is ready to help you sell your home for the highest possible price ASAP

GET MORE INFORMATION

Paul Rondeau
Broker Associate | License ID: BA923327
Broker Associate License ID: BA923327



