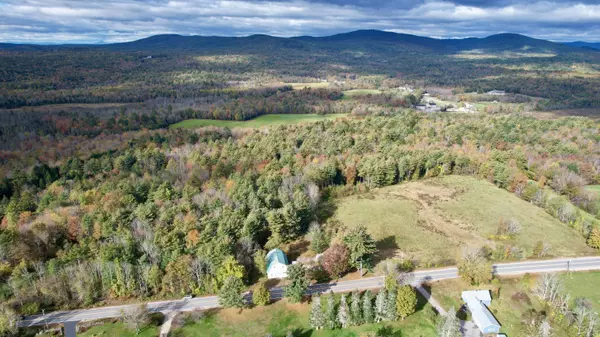Bought with Keller Williams Realty
For more information regarding the value of a property, please contact us for a free consultation.
Key Details
Sold Price $455,000
Property Type Residential
Sub Type Single Family Residence
Listing Status Sold
Square Footage 1,872 sqft
MLS Listing ID 1575201
Sold Date 02/16/24
Style Colonial,Farmhouse
Bedrooms 3
Full Baths 1
HOA Y/N No
Abv Grd Liv Area 1,872
Originating Board Maine Listings
Annual Tax Amount $3,199
Tax Year 2022
Lot Size 74.000 Acres
Acres 74.0
Property Description
OPEN HOUSE: Saturday, 10/21, 10:00a-12:00p.
Historic Dutch-Style Farmhouse in Hebron, Maine. Settled on a generous 74-acres of surveyed land, this property boasts a blend of lush woodlands, open pastures/fields, and a tranquil brook, access to snowmobile trails, all bordering a railroad bed at the back of the property. Proudly standing since 1919 and cared for by a single family, this farmhouse was rebuilt in the 1930s and underwent extensive renovations around 2013. These updates encompassed new insulation, a new chimney, window replacements, and heating system. A standby generator ensures continuous power through Maine winters. The interior boasts 3 bedrooms on the second floor accompanied by a spacious landing, while the ground floor presents a versatile space suitable as a den, office, or extra bedroom. Authentic pine flooring runs throughout, leading to an inviting eat-in kitchen, a walk-in pantry, and a formal dining area. The living room exudes warmth, featuring a classic wood stove hearth. The property also houses a grand barn with a storied past of farming chickens, pigs, and functioning as a milking station. This space is poised for renewed farming endeavors or other creative uses. Outdoor entertainment is facilitated by a sizable deck, and for those seeking practical workspace, an attached workshop and a single-car garage are included. All these in a serene setting, yet only 20 minutes from the conveniences of Lewiston/Auburn. This listing offers a blend of history, functionality, and natural beauty, making it a prime real estate opportunity.
Location
State ME
County Oxford
Zoning None
Rooms
Basement Bulkhead, Dirt Floor, Other, Sump Pump, Exterior Entry, Interior Entry, Unfinished
Master Bedroom First 8.1X10.81
Bedroom 2 Second 11.4X13.36
Bedroom 3 Second 11.4X12.72
Living Room First 20.42X13.65
Dining Room First 11.72X13.7
Kitchen First 12.5X11.29
Interior
Interior Features 1st Floor Bedroom, Pantry, Shower
Heating Stove, Radiator
Cooling None
Fireplace No
Appliance Washer, Refrigerator, Gas Range
Laundry Laundry - 1st Floor, Main Level
Exterior
Garage 5 - 10 Spaces, Gravel, Inside Entrance
Garage Spaces 1.0
Waterfront No
View Y/N Yes
View Fields, Mountain(s), Trees/Woods
Roof Type Metal,Shingle
Street Surface Paved
Porch Deck
Parking Type 5 - 10 Spaces, Gravel, Inside Entrance
Garage Yes
Building
Lot Description Farm, Open Lot, Rolling Slope, Wooded, Pasture, Near Golf Course, Rural
Foundation Stone, Concrete Perimeter
Sewer Private Sewer
Water Private
Architectural Style Colonial, Farmhouse
Structure Type Wood Siding,Vinyl Siding,Wood Frame
Others
Security Features Security System
Energy Description Wood, Oil
Read Less Info
Want to know what your home might be worth? Contact us for a FREE valuation!

Our team is ready to help you sell your home for the highest possible price ASAP

GET MORE INFORMATION

Paul Rondeau
Broker Associate | License ID: BA923327
Broker Associate License ID: BA923327



