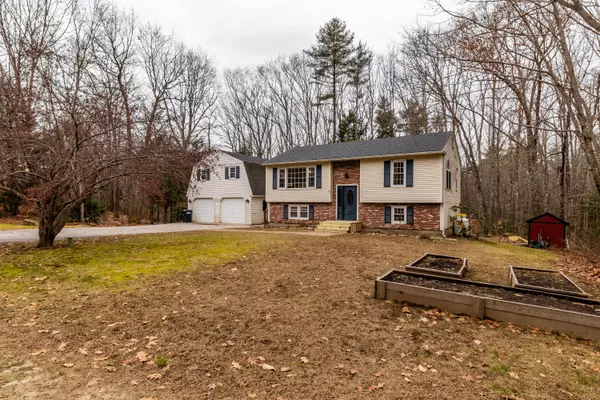Bought with Keller Williams Realty
For more information regarding the value of a property, please contact us for a free consultation.
Key Details
Sold Price $420,000
Property Type Residential
Sub Type Single Family Residence
Listing Status Sold
Square Footage 1,758 sqft
MLS Listing ID 1579867
Sold Date 02/15/24
Style Split Entry
Bedrooms 3
Full Baths 1
Half Baths 1
HOA Y/N No
Abv Grd Liv Area 894
Originating Board Maine Listings
Year Built 1980
Annual Tax Amount $3,242
Tax Year 2024
Lot Size 1.310 Acres
Acres 1.31
Property Description
Just in time for the new year, your new home awaits. Conveniently located near Gorham and Standish, this charming split-level home nestled in the heart of an established neighborhood is move in ready; a blend of comfort and style, featuring modern updates and a functional layout. The main level features an updated granite kitchen with Thomasville cabinets and prep sink, large dining room, updated bath and two bedrooms. Steps below you'll find a large family room, third bedroom, half bath and new heating system in the daylight, walk-out basement. Lots of updates outside including new front steps, wrap around deck, upgraded patio, two sheds and chicken coop on a large, tree lined lot. Storage galore in and above the two-car garage completes the package. Don't miss the opportunity to make 62 Woodridge Road your new home. Schedule a viewing today and experience the comfort and style this property has to offer. Two bedroom septic, 264 GPD.
Location
State ME
County York
Zoning Residential
Rooms
Basement Walk-Out Access, Daylight, Finished, Full, Interior Entry
Primary Bedroom Level First
Bedroom 2 First
Bedroom 3 Basement
Living Room First
Kitchen First Island
Family Room Basement
Interior
Interior Features 1st Floor Bedroom, Bathtub, Storage
Heating Multi-Zones, Hot Water
Cooling None
Fireplace No
Appliance Washer, Refrigerator, Microwave, Gas Range, Dryer, Dishwasher
Exterior
Garage 1 - 4 Spaces, Paved, Detached, Storage
Garage Spaces 2.0
Waterfront No
View Y/N Yes
View Trees/Woods
Roof Type Shingle
Street Surface Paved
Porch Deck, Patio
Parking Type 1 - 4 Spaces, Paved, Detached, Storage
Garage Yes
Building
Lot Description Rolling Slope, Landscaped, Wooded, Neighborhood, Suburban
Foundation Concrete Perimeter
Sewer Private Sewer, Septic Design Available
Water Private, Well
Architectural Style Split Entry
Structure Type Wood Siding,Clapboard,Brick Veneer,Wood Frame
Schools
School District Rsu 06/Msad 06
Others
Restrictions Unknown
Energy Description Propane
Read Less Info
Want to know what your home might be worth? Contact us for a FREE valuation!

Our team is ready to help you sell your home for the highest possible price ASAP

GET MORE INFORMATION

Paul Rondeau
Broker Associate | License ID: BA923327
Broker Associate License ID: BA923327



