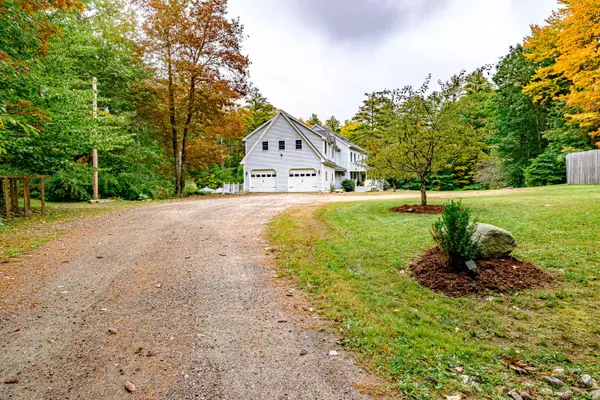Bought with Rizzo Mattson
For more information regarding the value of a property, please contact us for a free consultation.
Key Details
Sold Price $686,000
Property Type Residential
Sub Type Single Family Residence
Listing Status Sold
Square Footage 4,784 sqft
MLS Listing ID 1574997
Sold Date 02/14/24
Style Colonial
Bedrooms 4
Full Baths 3
HOA Y/N No
Abv Grd Liv Area 4,784
Originating Board Maine Listings
Year Built 1999
Annual Tax Amount $9,457
Tax Year 2022
Lot Size 2.900 Acres
Acres 2.9
Property Description
Stunning Custom Colonial in Tranquil Topsham Oasis in the serene enclave of Topsham, Maine, lies 8 Big Pine Drive—a captivating residence with 4 bedrooms and 3 bathrooms spanning over 4500 sq. ft. Unique features set it apart. A wrap-around porch welcomes you into a grand two-story foyer, flooded with natural light. Brazilian cherry floors and custom millwork lend timeless charm. The open-concept layout harmoniously blends a custom kitchen, breakfast nook, dining area, and a living room with a fieldstone fireplace. Ideal for daily living and entertaining.The first floor offers a versatile office/bedroom, pantry, mudroom, and a full bath for convenience.The primary bedroom features an en-suite bath with a double vanity, whirlpool tub, and a walk-in closet, as well as a unique private loft area. Three additional bedrooms and a full bath on the second floor provide privacy for the family. Above the garage, a spacious bonus room offers versatility for hobbies, fitness, or family recreation.The in-ground swimming pool, accessible from various points within the house, promises endless summer enjoyment. 8 Big Pine Drive is more than a home—it's a lifestyle. A serene retreat that marries sophistication with convenience. Don't miss your chance to make this custom colonial residence your own. Contact us to explore the magic of 8 Big Pine Drive. Your tranquil oasis in Topsham, Maine, awaits.
Location
State ME
County Sagadahoc
Zoning Residential
Rooms
Basement Walk-Out Access, Daylight, Full, Interior Entry, Unfinished
Primary Bedroom Level Second
Bedroom 2 Second
Bedroom 3 Second
Bedroom 4 First
Living Room First
Dining Room First
Kitchen First
Family Room Second
Interior
Interior Features Walk-in Closets, Attic, Bathtub, Other, Pantry, Primary Bedroom w/Bath
Heating Multi-Zones, Hot Water, Baseboard
Cooling None
Fireplaces Number 1
Fireplace Yes
Appliance Washer, Refrigerator, Microwave, Gas Range, Dryer, Dishwasher
Laundry Laundry - 1st Floor, Main Level
Exterior
Garage 5 - 10 Spaces, Gravel, Reclaimed, Inside Entrance
Garage Spaces 2.0
Fence Fenced
Pool In Ground
Waterfront No
View Y/N Yes
View Trees/Woods
Roof Type Shingle
Street Surface Gravel
Porch Deck, Patio
Road Frontage Private
Parking Type 5 - 10 Spaces, Gravel, Reclaimed, Inside Entrance
Garage Yes
Building
Lot Description Level, Open Lot, Landscaped, Near Town, Suburban
Foundation Concrete Perimeter
Sewer Private Sewer, Septic Existing on Site
Water Private, Well
Architectural Style Colonial
Structure Type Wood Siding,Wood Frame
Others
Restrictions Unknown
Energy Description Oil
Read Less Info
Want to know what your home might be worth? Contact us for a FREE valuation!

Our team is ready to help you sell your home for the highest possible price ASAP

GET MORE INFORMATION

Paul Rondeau
Broker Associate | License ID: BA923327
Broker Associate License ID: BA923327



