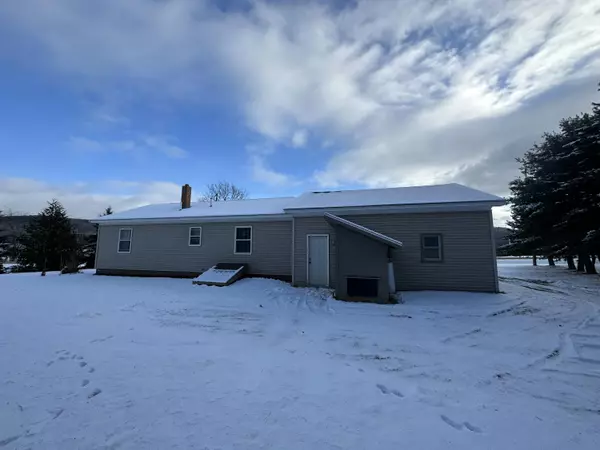Bought with Northern Maine Realty, Inc.
For more information regarding the value of a property, please contact us for a free consultation.
Key Details
Sold Price $180,000
Property Type Residential
Sub Type Single Family Residence
Listing Status Sold
Square Footage 1,092 sqft
MLS Listing ID 1580213
Sold Date 02/12/24
Style Ranch
Bedrooms 2
Full Baths 1
HOA Y/N No
Abv Grd Liv Area 1,092
Originating Board Maine Listings
Year Built 1989
Annual Tax Amount $1,800
Tax Year 2023
Lot Size 0.770 Acres
Acres 0.77
Property Description
Beautiful Oakfield ranch! Have you been thinking about downsizing? Or looking for your first home? Let's take a look at this 2 bedroom home. Built in 1989 and totally remodeled just two years ago. Custom open concept kitchen with dining area, 6 foot dining bar loaded with cabinets and living room. Stainless steel 5 burner stove, 4 door refrigerator, microwave and dishwasher are all included. New bathroom with sit down, tile shower and glass doors and laundry area. Stackable washer and dryer are included. Laminate flooring throughout and new roof shingles. Hybrid water heater, heat pump and hardwired, full house generator with shed enclosure and Amish storage shed are brand new! Heating system will need to be replaced. Enter the house and basement from oversized 2 bay garage. Back door of garage leads to private, tree lined back yard. Great views of Oakfield Hills right from your own home. Enjoy watching the seasons change, foliage, etc. Windmill rebate to year 'round residents. Near Spaulding and Timoney Lakes and close to recreation trails.
Location
State ME
County Aroostook
Zoning Rural
Rooms
Basement Full, Exterior Entry, Bulkhead, Interior Entry
Master Bedroom First 14.0X11.0
Bedroom 2 First 13.0X11.0
Living Room First 16.0X15.0
Kitchen First 21.0X14.0 Eat-in Kitchen
Interior
Interior Features 1st Floor Bedroom, Shower, Storage
Heating Multi-Zones, Hot Water, Baseboard
Cooling Heat Pump
Fireplace No
Appliance Washer, Refrigerator, Microwave, Electric Range, Dryer, Dishwasher
Laundry Laundry - 1st Floor, Main Level
Exterior
Garage 5 - 10 Spaces, Gravel, On Site, Garage Door Opener, Inside Entrance
Garage Spaces 2.0
Waterfront No
View Y/N Yes
View Fields, Mountain(s), Scenic
Roof Type Shingle
Street Surface Paved
Parking Type 5 - 10 Spaces, Gravel, On Site, Garage Door Opener, Inside Entrance
Garage Yes
Building
Lot Description Open Lot, Landscaped, Rural
Foundation Concrete Perimeter
Sewer Private Sewer, Septic Existing on Site
Water Private, Well
Architectural Style Ranch
Structure Type Vinyl Siding,Wood Frame
Schools
School District Rsu 50
Others
Energy Description Oil
Read Less Info
Want to know what your home might be worth? Contact us for a FREE valuation!

Our team is ready to help you sell your home for the highest possible price ASAP

GET MORE INFORMATION

Paul Rondeau
Broker Associate | License ID: BA923327
Broker Associate License ID: BA923327



