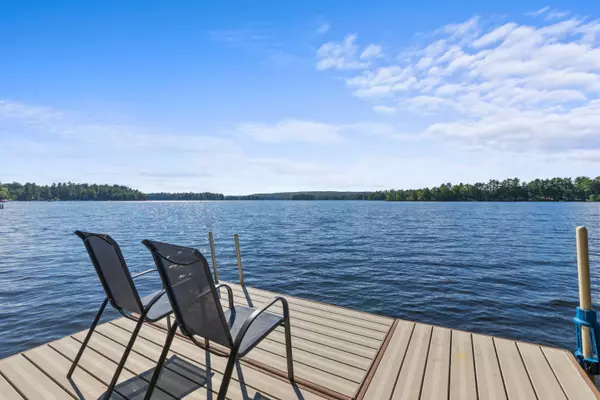Bought with Willis Real Estate
For more information regarding the value of a property, please contact us for a free consultation.
Key Details
Sold Price $1,525,000
Property Type Residential
Sub Type Single Family Residence
Listing Status Sold
Square Footage 2,754 sqft
MLS Listing ID 1578760
Sold Date 02/08/24
Style Gambrel
Bedrooms 4
Full Baths 2
Half Baths 1
HOA Fees $16/ann
HOA Y/N Yes
Abv Grd Liv Area 2,297
Originating Board Maine Listings
Year Built 1982
Annual Tax Amount $10,292
Tax Year 2022
Lot Size 0.920 Acres
Acres 0.92
Property Description
Imagine a lake home for all seasons - swimming, sailing, kayaking, ice skating, and ice fishing too! This home has spectacular sunset views and over 250 feet of private frontage with a buffer of woods to one side, a sandy swim area next to the dock and multiple ways to enjoy the views outside, from the stone patio and firepit, to the screened porch, to the long deck with panoramic views of the water. Cleverly designed, almost as if two gambrel style cottages were joined by a breezeway, this home is perfect for guests. The oversized foyer welcomes you with an expanse of windows framing the water view. To the left is an open living and dining area, freshly painted and with brand new floors. From the living room, the sun streams in from the glass doors, and the sparkling water bounces the light around. A gas fireplace is on hand for cool fall nights, and colder winter evenings when you might find yourself tuckered from skating or cross country skiing. The dining area is positioned to take in the views and opens into the marvelous new kitchen. Designed with an understated elegance, the kitchen centers on the dual heat Thermador range with classic gold tone star shape burners, which sets the mood for the space. Quartz countertops with subtle camel color veining are crowned by a tile backsplash and multiple cabinet spaces. A pantry is tucked around the corner, next to the half bath, as well as a cozy office for when those pesky work emails beckon. Upstairs you will find two bedrooms, as well as an entirely brand new bathroom. And the lower level holds a finished walk-out area ready for multiple uses- a media room? Ping-pong? A home gym? Utility & storage areas are also part of this wing. Across the generous foyer is a direct entry door to a huge garage space w/ workbench area. Even the garage has water views! Upstairs the guest wing holds two more bedrooms & another full bathroom. All this on a private .92 acre lot!
Location
State ME
County Cumberland
Zoning Shoreland
Body of Water Little Sebago Lake
Rooms
Basement Walk-Out Access, Daylight, Finished, Full, Interior Entry
Master Bedroom Second
Bedroom 2 Second
Bedroom 3 Second
Bedroom 4 Second
Living Room First
Dining Room First
Kitchen First
Family Room Basement
Interior
Interior Features Attic, Bathtub
Heating Forced Air
Cooling None
Fireplaces Number 2
Fireplace Yes
Appliance Washer, Wall Oven, Refrigerator, Microwave, Gas Range, Dryer
Exterior
Garage 5 - 10 Spaces, Paved, On Site, Garage Door Opener, Inside Entrance, Heated Garage
Garage Spaces 2.0
Waterfront Yes
Waterfront Description Lake
View Y/N Yes
View Scenic
Roof Type Shingle
Porch Deck, Patio, Screened
Parking Type 5 - 10 Spaces, Paved, On Site, Garage Door Opener, Inside Entrance, Heated Garage
Garage Yes
Building
Lot Description Wooded, Near Shopping, Near Turnpike/Interstate, Near Town, Neighborhood, Suburban
Foundation Concrete Perimeter
Sewer Private Sewer, Septic Design Available
Water Private, Well
Architectural Style Gambrel
Structure Type Shingle Siding,Wood Frame
Others
HOA Fee Include 200.0
Energy Description Oil
Read Less Info
Want to know what your home might be worth? Contact us for a FREE valuation!

Our team is ready to help you sell your home for the highest possible price ASAP

GET MORE INFORMATION

Paul Rondeau
Broker Associate | License ID: BA923327
Broker Associate License ID: BA923327



