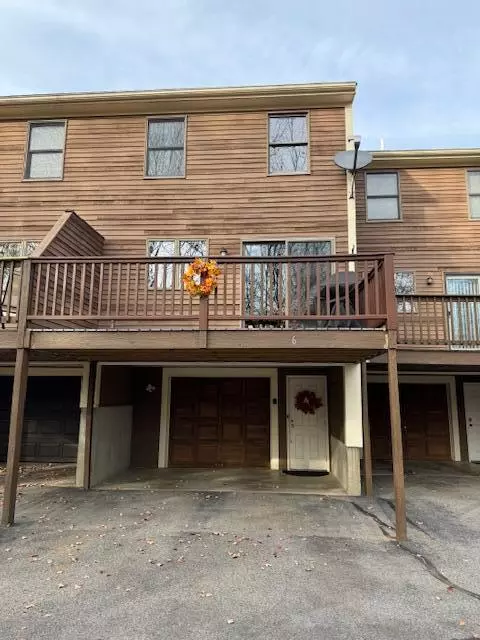Bought with Keller Williams Coastal and Lakes & Mountains Realty
For more information regarding the value of a property, please contact us for a free consultation.
Key Details
Sold Price $245,000
Property Type Residential
Sub Type Condominium
Listing Status Sold
Square Footage 896 sqft
Subdivision Yorkshire On The Green
MLS Listing ID 1577587
Sold Date 02/02/24
Style Multi-Level,Townhouse
Bedrooms 2
Full Baths 1
Half Baths 1
HOA Fees $200/mo
HOA Y/N Yes
Abv Grd Liv Area 896
Originating Board Maine Listings
Year Built 1987
Annual Tax Amount $2,046
Tax Year 23
Lot Size 43.560 Acres
Acres 43.56
Property Description
START OR DOWNSIZE ... with this well-maintained Condo in the Village of Springvale. Enter into the living room through the front door, located on the green space in the common area. In the rear of the unit is a bright eat-in kitchen, where you'll have access to the large deck located off the dining area, which is perfect for grilling and some private outdoor living. A convenient laundry area is in the half bath on this floor. The 2nd floor consists of 2 bedrooms and a full bath. There is also a walk-up attic for storage. On the street level is a secondary entrance and the 1-car garage. This unit has had some recent updates, such as flooring, appliances, deck, and water heater. It is an excellent location to walk to everything in the village. You'll also find the Mousam Way Trail system located nearby. If you're looking for a simpler lifestyle, this is the place for you. THIS CONDO WILL QUALIFY FOR ALL TYPES OF FINANCING.
Location
State ME
County York
Zoning UB
Rooms
Basement Walk-Out Access, Interior Entry, Unfinished
Master Bedroom Second
Bedroom 2 Second
Living Room First
Kitchen First Eat-in Kitchen
Interior
Interior Features Attic, Shower
Heating Direct Vent Heater, Baseboard
Cooling None
Fireplace No
Appliance Washer, Refrigerator, Microwave, Electric Range, Dryer, Dishwasher
Laundry Laundry - 1st Floor, Main Level
Exterior
Garage 1 - 4 Spaces, Paved, On Site, Garage Door Opener, Inside Entrance, Underground
Garage Spaces 1.0
Waterfront No
View Y/N No
Roof Type Shingle
Street Surface Paved
Porch Deck
Road Frontage Private
Parking Type 1 - 4 Spaces, Paved, On Site, Garage Door Opener, Inside Entrance, Underground
Garage Yes
Building
Lot Description Level, Open Lot, Landscaped, Near Shopping, Near Town, Neighborhood
Foundation Concrete Perimeter
Sewer Public Sewer
Water Public
Architectural Style Multi-Level, Townhouse
Structure Type Wood Siding,Clapboard,Wood Frame
Schools
School District Sanford Public Schools
Others
HOA Fee Include 200.0
Restrictions Yes
Energy Description K-1Kerosene, Electric
Read Less Info
Want to know what your home might be worth? Contact us for a FREE valuation!

Our team is ready to help you sell your home for the highest possible price ASAP

GET MORE INFORMATION

Paul Rondeau
Broker Associate | License ID: BA923327
Broker Associate License ID: BA923327



