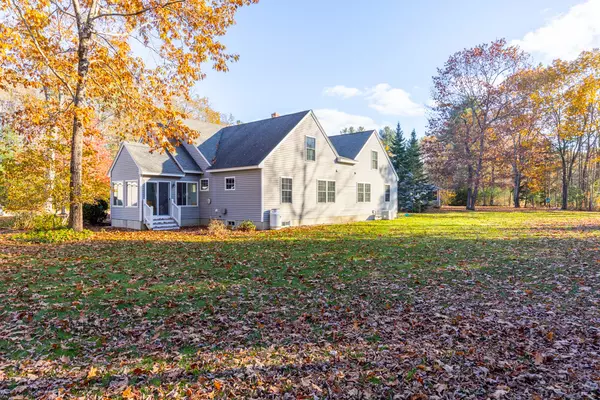Bought with Keller Williams Realty
For more information regarding the value of a property, please contact us for a free consultation.
Key Details
Sold Price $460,000
Property Type Residential
Sub Type Condominium
Listing Status Sold
Square Footage 1,776 sqft
Subdivision Coventry Woods Association
MLS Listing ID 1578334
Sold Date 01/26/24
Style Duplex,Cape,Row-End
Bedrooms 2
Full Baths 2
HOA Fees $350/mo
HOA Y/N Yes
Abv Grd Liv Area 1,776
Originating Board Maine Listings
Year Built 2004
Annual Tax Amount $5,328
Tax Year 2022
Lot Size 1.000 Acres
Acres 1.0
Property Description
Welcome to 43 Plymouth Grove! Part of the beautiful Coventry Woods Association, this 2 bedroom, 2 bathroom condo is ready for its new owners. Take the steps up to your front door under the covered porch, where you are greeted by high ceilings and an open concept floor plan. Your living room, complete with cozy fireplace is the perfect spot for gathering. The kitchen has everything you need, and the dining area allows for plenty of room for entertaining. Off of the dining is your sunroom with views of the backyard. Light and bright, enjoy your morning coffee while watching the birds or curl up with a good book. Your primary bedroom includes a full bath and plenty of closet space. Rounding out the remainder of the main floor is the second bedroom, along with a second full bath that includes your washer and dryer. On to the lofted area, the perfect bonus space, office, second living space...you decide! A large storage closet is included for all of your storage needs, in addition to unfinished attic space with great finishing potential. A full basement offers additional storage. Finally, the one car garage is the icing on the cake. This community offers low maintenance living, with landscaping and snow removal part of your $350/month HOA fee. Don't miss this opportunity to call Kennebunk home!
Location
State ME
County York
Zoning Residential
Rooms
Basement Full, Interior Entry, Unfinished
Master Bedroom First
Bedroom 2 First
Living Room First
Dining Room First
Kitchen First
Interior
Interior Features Walk-in Closets, 1st Floor Bedroom, 1st Floor Primary Bedroom w/Bath, Attic, Shower, Storage, Primary Bedroom w/Bath
Heating Hot Water, Baseboard
Cooling None
Fireplaces Number 1
Fireplace Yes
Appliance Washer, Refrigerator, Electric Range, Dryer, Dishwasher
Laundry Laundry - 1st Floor, Main Level
Exterior
Garage 1 - 4 Spaces, Paved, Inside Entrance
Garage Spaces 1.0
Waterfront No
View Y/N Yes
View Trees/Woods
Roof Type Shingle
Porch Porch
Parking Type 1 - 4 Spaces, Paved, Inside Entrance
Garage Yes
Building
Lot Description Level, Sidewalks, Landscaped, Near Golf Course, Near Public Beach, Near Shopping, Near Turnpike/Interstate, Near Town, Neighborhood, Near Railroad
Foundation Concrete Perimeter
Sewer Public Sewer
Water Public
Architectural Style Duplex, Cape, Row-End
Structure Type Vinyl Siding,Wood Frame
Others
HOA Fee Include 350.0
Energy Description Oil
Read Less Info
Want to know what your home might be worth? Contact us for a FREE valuation!

Our team is ready to help you sell your home for the highest possible price ASAP

GET MORE INFORMATION

Paul Rondeau
Broker Associate | License ID: BA923327
Broker Associate License ID: BA923327



