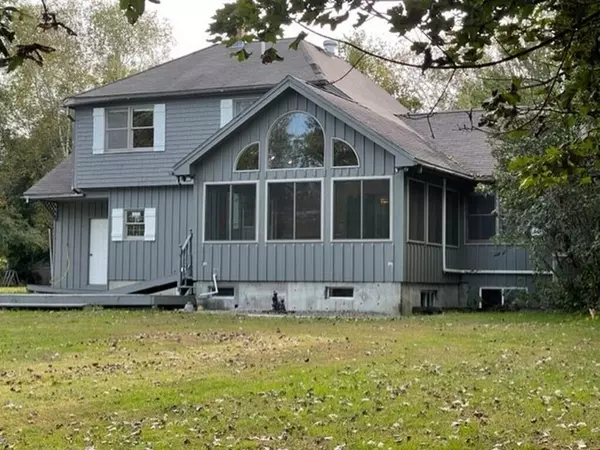Bought with Realty of Maine
For more information regarding the value of a property, please contact us for a free consultation.
Key Details
Sold Price $499,000
Property Type Residential
Sub Type Single Family Residence
Listing Status Sold
Square Footage 1,778 sqft
MLS Listing ID 1573467
Sold Date 01/26/24
Style Cottage,Cape
Bedrooms 3
Full Baths 2
HOA Y/N No
Abv Grd Liv Area 1,660
Originating Board Maine Listings
Year Built 1990
Annual Tax Amount $6,642
Tax Year 2024
Lot Size 0.490 Acres
Acres 0.49
Property Description
Riverfront Opportunity along the Penobscot River steps away from the Boat Launch with 150 ft. of scenic frontage allowing for all that waterfront living has to offer, fishing, boating, kayaking, etc. or just sit on your deck and enjoy the scenery. This home feels like a Cottage with its exterior and interior design with 1778 sq. ft. of living space featuring a Living Room with Cathedral Ceiling, hearth and woodstove, eat -in Kitchen, Den/Office/Bedroom, Half Bath with laundry and a large heated sunroom with lots of windows to enjoy the expansive view. 3 BR's with lots of closet space, Full Bath with Jacuzzi Tub finish off the second floor. Full Dry basement has been partially finished for extra space. The Attached one car Heated garage with storage above will be a welcomed feature on those cold winter days. This well landscaped lot provides lots of opportunity for the avid gardener with a large gardening area, 300 Sq. ft. heated Greenhouse, Apple Tree, Plum Tree, 2 types of Rasberries and a Rhubarb patch. Located on a Dead End Street feels very rural while being close to all downtown amenities, schools, walking paths, University and Easy access to I 95 to allow for that quick commute to Bangor. If you are seeking Waterfront property with a rural feel with convenience to everything, this Cottage is the one! Call Today!!!
Location
State ME
County Penobscot
Zoning Residential
Body of Water Penobscot River
Rooms
Basement Bulkhead, Finished, Full, Exterior Entry, Interior Entry
Master Bedroom First 11.0X10.0
Bedroom 2 Second 10.0X10.0
Bedroom 3 Second 11.0X11.0
Living Room First 23.0X13.0
Dining Room First 17.0X14.0
Kitchen First 25.0X12.0
Interior
Interior Features 1st Floor Bedroom, Bathtub, Pantry, Storage
Heating Multi-Zones, Hot Water, Heat Pump, Baseboard
Cooling Heat Pump
Fireplace No
Appliance Washer, Refrigerator, Gas Range, Dryer
Laundry Laundry - 1st Floor, Main Level
Exterior
Garage 1 - 4 Spaces, Paved, Heated Garage
Garage Spaces 1.0
Waterfront Yes
Waterfront Description River
View Y/N Yes
View Scenic
Roof Type Pitched,Shingle
Street Surface Paved
Accessibility 32 - 36 Inch Doors
Porch Deck
Parking Type 1 - 4 Spaces, Paved, Heated Garage
Garage Yes
Building
Lot Description Level, Rolling Slope, Landscaped, Intown, Near Golf Course, Near Shopping, Near Turnpike/Interstate, Neighborhood
Foundation Concrete Perimeter
Sewer Quasi-Public
Water Public
Architectural Style Cottage, Cape
Structure Type Wood Siding,Shingle Siding,Wood Frame
Others
Energy Description Oil
Financing Conventional
Read Less Info
Want to know what your home might be worth? Contact us for a FREE valuation!

Our team is ready to help you sell your home for the highest possible price ASAP

GET MORE INFORMATION

Paul Rondeau
Broker Associate | License ID: BA923327
Broker Associate License ID: BA923327



