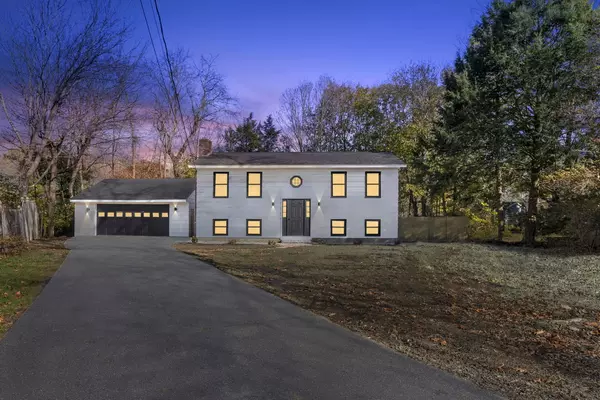Bought with Portside Real Estate Group
For more information regarding the value of a property, please contact us for a free consultation.
Key Details
Sold Price $580,000
Property Type Residential
Sub Type Single Family Residence
Listing Status Sold
Square Footage 1,800 sqft
MLS Listing ID 1577874
Sold Date 01/22/24
Style Split Entry
Bedrooms 3
Full Baths 1
HOA Y/N No
Abv Grd Liv Area 900
Originating Board Maine Listings
Year Built 1975
Annual Tax Amount $5,909
Tax Year 2023
Lot Size 0.330 Acres
Acres 0.33
Property Description
Welcome to 21 Hilltop Circle, a recently updated gem in the heart of Yarmouth, Maine! This meticulously crafted 3 bedroom residence offers a blend of modern elegance and comfort. Step inside to discover a seamless flow of new flooring throughout, setting the stage for a sophisticated living experience. The beautiful eat-in kitchen is a focal point, boasting quartz countertops and a tastefully tiled backsplash. Sliding glass doors lead to a deck that overlooks a private, fenced in backyard oasis. Immerse yourself in the tranquility of the surroundings, complete with an in-ground pool; a perfect retreat for warm summer days and lively gatherings with family and friends. The living room is bathed in natural light, creating an inviting atmosphere for relaxation. A cozy fireplace adds warmth and charm, creating the perfect ambiance for both everyday living and entertaining. Venture to the lower level, where a spacious family room awaits, providing an ideal setting for leisure and recreation. A well-appointed bedroom and a shared storage/utility room add to the versatility of the space, accommodating various lifestyle needs. Practicality meets convenience with a 2-car garage, ensuring ample space for parking and storage. This residence is centrally located to Yarmouth amenities, offering easy access to the town's offerings, schools, parks, eateries and more. Come make this house your home!
Location
State ME
County Cumberland
Zoning MDR
Direction GPS Friendly
Rooms
Basement Walk-Out Access, Daylight, Finished, Full, Interior Entry
Master Bedroom First
Bedroom 2 First
Bedroom 3 Basement
Living Room First
Kitchen First
Family Room Basement
Interior
Interior Features 1st Floor Bedroom, Other, Storage
Heating Hot Water, Baseboard
Cooling None
Fireplaces Number 1
Fireplace Yes
Appliance Refrigerator, Microwave, Electric Range, Dishwasher
Laundry Washer Hookup
Exterior
Garage 1 - 4 Spaces, Paved
Garage Spaces 2.0
Fence Fenced
Pool In Ground
Waterfront No
View Y/N No
Roof Type Shingle
Porch Deck
Parking Type 1 - 4 Spaces, Paved
Garage Yes
Building
Lot Description Level, Open Lot, Landscaped, Wooded, Near Golf Course, Near Shopping, Near Town, Neighborhood
Sewer Public Sewer
Water Public
Architectural Style Split Entry
Structure Type Other,Wood Frame
Others
Energy Description Oil
Financing Conventional
Read Less Info
Want to know what your home might be worth? Contact us for a FREE valuation!

Our team is ready to help you sell your home for the highest possible price ASAP

GET MORE INFORMATION

Paul Rondeau
Broker Associate | License ID: BA923327
Broker Associate License ID: BA923327



