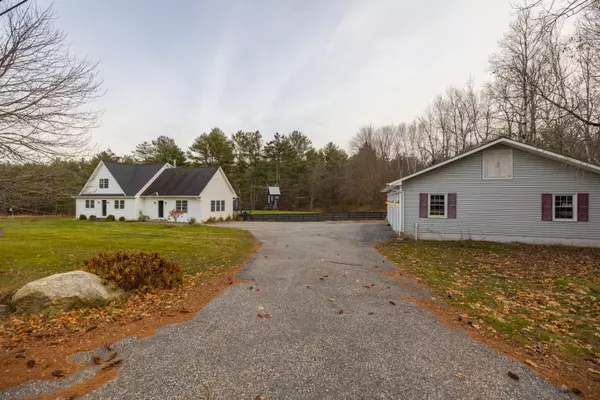Bought with Better Homes & Gardens Real Estate/The Masiello Group
For more information regarding the value of a property, please contact us for a free consultation.
Key Details
Sold Price $450,000
Property Type Residential
Sub Type Single Family Residence
Listing Status Sold
Square Footage 2,230 sqft
MLS Listing ID 1578353
Sold Date 01/19/24
Style Cape
Bedrooms 4
Full Baths 2
HOA Y/N No
Abv Grd Liv Area 2,230
Originating Board Maine Listings
Year Built 1986
Annual Tax Amount $5,986
Tax Year 2023
Lot Size 1.600 Acres
Acres 1.6
Property Description
Modern Country Living in Lisbon with nearly an acre fenced in backyard, epic treehouse, shed/chicken coop, blueberry bushes, and prenennial flowerbeds.
Only a 15 min drive to Lew/Auburn or Topsham/Brunswick. 10 min drive to Maine Turnpike. Short drive to downtown Lisbon/Lisbon Falls with wonderful shopping and dining.
With the 22kw hardwired generator and Jotul Woodstove, you'll never be without all the comforts of home! Enormous amount of space with the detached three car garage and unfinished Walkout basement that measures at 1480 sq ft!
First floor bedroom with brand new carpet. Additional three bedrooms and laundry on second floor. Large walk in closet in Primary bedroom. Bonus room on first floor with wooden french doors.
The large living room boasts vaulted ceilings and two sets of sliding glass doors that offer access to the giant cedar deck and plenty of natural light.
This home offers a central vac system, efficient propane heating system and on demand water heater, both installed in 2019. New windows installed in living room in 2023. New septic pump, new propane range.
Showings start Saturday December 2nd.
List of updates and amenities can be found in documents along with deed and septic design.
Location
State ME
County Androscoggin
Zoning Res/Office
Rooms
Basement Walk-Out Access, Daylight, Full, Interior Entry
Primary Bedroom Level Second
Master Bedroom First
Bedroom 2 Second
Bedroom 3 Second
Living Room First
Dining Room First
Kitchen First
Interior
Interior Features Walk-in Closets, 1st Floor Bedroom, 1st Floor Primary Bedroom w/Bath, Storage, Primary Bedroom w/Bath
Heating Hot Water, Baseboard
Cooling None
Fireplaces Number 1
Fireplace Yes
Appliance Washer, Refrigerator, Microwave, Gas Range, Dryer, Dishwasher
Laundry Upper Level
Exterior
Garage 5 - 10 Spaces, Paved, Garage Door Opener, Detached
Garage Spaces 3.0
Fence Fenced
Waterfront No
View Y/N Yes
View Trees/Woods
Roof Type Shingle
Street Surface Paved
Porch Deck
Parking Type 5 - 10 Spaces, Paved, Garage Door Opener, Detached
Garage Yes
Building
Lot Description Level, Open Lot, Landscaped, Wooded, Near Town, Rural
Foundation Concrete Perimeter
Sewer Private Sewer, Septic Design Available, Septic Existing on Site
Water Private, Well
Architectural Style Cape
Structure Type Vinyl Siding,Wood Frame
Others
Restrictions Unknown
Energy Description Propane, Wood
Financing Conventional
Special Listing Condition Real Estate Owned
Read Less Info
Want to know what your home might be worth? Contact us for a FREE valuation!

Our team is ready to help you sell your home for the highest possible price ASAP

GET MORE INFORMATION

Paul Rondeau
Broker Associate | License ID: BA923327
Broker Associate License ID: BA923327



