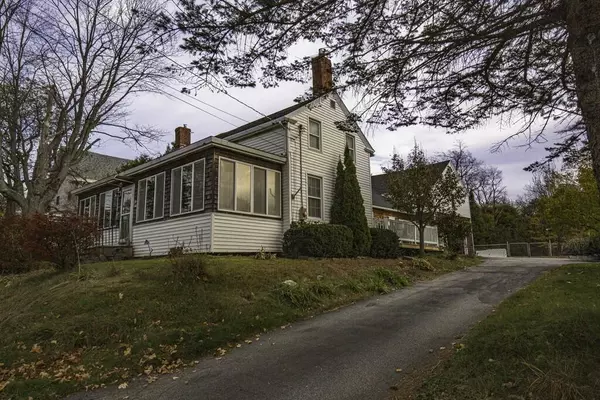Bought with CENTURY 21 Queen City Real Estate
For more information regarding the value of a property, please contact us for a free consultation.
Key Details
Sold Price $340,000
Property Type Residential
Sub Type Single Family Residence
Listing Status Sold
Square Footage 2,261 sqft
MLS Listing ID 1576998
Sold Date 01/12/24
Style Colonial
Bedrooms 4
Full Baths 2
HOA Y/N No
Abv Grd Liv Area 2,261
Originating Board Maine Listings
Year Built 1900
Annual Tax Amount $3,383
Tax Year 2024
Lot Size 1.080 Acres
Acres 1.08
Property Description
Spacious 4-bedroom colonial farm house, large attached garage with storage space, a delightfully large and fenced in yard with beautiful landscaping intown Brewer. Many renovations and touches throughout! Fabulous kitchen, dining, living room with extra den. 1st floor bedroom or possible office, studio or fitness room. From there, step onto a deck that begs for a BBQ accessible by multiple sliders, lots of seating. Your upstairs 3 bedrooms are spacious. Master has large walk-in closet and area for study or reading. This house always gives you some elbow room no matter where you are, inside or outside! Minutes from downtown Brewer and Bangor, or head west on Route 9 the East West Scenic Highway. Come take a look at this wonderful property that has something for every family member and fall in love.
Location
State ME
County Penobscot
Zoning MDR-1
Direction North on North Main Street / Route 178/9 in Brewer, home on right, sign is up.
Rooms
Basement Crawl Space, Partial, Interior Entry, Unfinished
Master Bedroom First 24.0X11.0
Bedroom 2 Second 16.0X15.0
Bedroom 3 Second 15.0X14.0
Bedroom 4 Second 15.0X14.0
Living Room First 21.0X15.0
Dining Room First 16.0X14.0
Kitchen First 14.0X10.0
Interior
Interior Features Walk-in Closets, 1st Floor Bedroom
Heating Heat Pump, Direct Vent Furnace
Cooling Heat Pump
Fireplaces Number 1
Fireplace Yes
Appliance Refrigerator, Microwave, Gas Range, Dishwasher
Laundry Laundry - 1st Floor, Main Level
Exterior
Garage 5 - 10 Spaces, Paved
Garage Spaces 2.0
Fence Fenced
Waterfront No
View Y/N No
Roof Type Shingle
Street Surface Paved
Porch Deck
Parking Type 5 - 10 Spaces, Paved
Garage Yes
Building
Lot Description Level, Open Lot, Rolling Slope, Landscaped, Wooded, Near Shopping, Near Town
Foundation Stone, Brick/Mortar
Sewer Public Sewer
Water Public
Architectural Style Colonial
Structure Type Wood Siding,Vinyl Siding,Shingle Siding,Wood Frame
Others
Energy Description Oil, Gas Bottled
Financing VA
Read Less Info
Want to know what your home might be worth? Contact us for a FREE valuation!

Our team is ready to help you sell your home for the highest possible price ASAP

GET MORE INFORMATION

Paul Rondeau
Broker Associate | License ID: BA923327
Broker Associate License ID: BA923327



