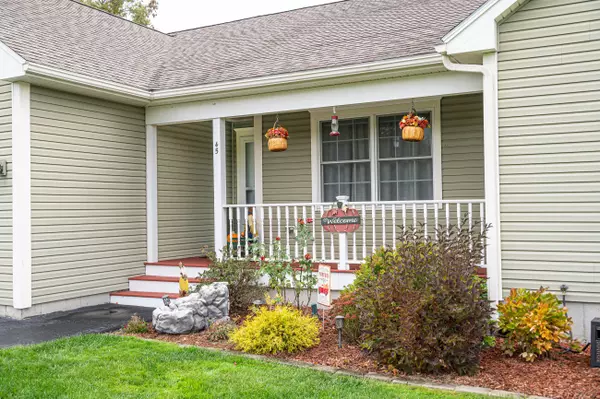Bought with Dan Anderson Real Estate, Inc.
For more information regarding the value of a property, please contact us for a free consultation.
Key Details
Sold Price $566,900
Property Type Residential
Sub Type Single Family Residence
Listing Status Sold
Square Footage 2,265 sqft
MLS Listing ID 1575142
Sold Date 01/16/24
Style Cape
Bedrooms 3
Full Baths 2
Half Baths 1
HOA Y/N No
Abv Grd Liv Area 1,755
Originating Board Maine Listings
Year Built 2010
Annual Tax Amount $5,215
Tax Year 2022
Lot Size 0.960 Acres
Acres 0.96
Property Description
You will be delighted to tour this 2010 custom ranch on a private, picturesque lot, with convenient access to Scarborough, Gorham, and even Portland. Need grill items or prescriptions? Hannaford is 2 miles away! When you step inside this desirable 3BR-2.5 bath home, you will be impressed with the open kitchen (Thomasville cabinets too!) and dining room, perfect for cooking and entertaining. The cathedral ceilings in the living room allow light from the slider into this space. The primary bedroom is set back in a quiet corner with a heat/AC pump and en suite bathroom, and the second and third bedrooms (or office), are generous in size too. After dinner, step outside onto the deck overlooking your 'golf course quality' lawn (with irrigation and invisible dog fence), and expansive tree line. Your stress will drift away when you slide into the hot tub, or sip a beverage while watching the deer right from your patio. The owner thought ahead and added a finished game room and bar in the basement to the original design. The over-sized heated garage completes this fantastic property in a very private cul de sac. This home is sure to surprise you. First showings at the Open house Sunday Oct 22nd from 11-2:30.
Location
State ME
County York
Zoning Buxton
Rooms
Basement Walk-Out Access, Daylight, Finished, Full, Doghouse, Interior Entry
Master Bedroom First
Bedroom 2 First
Bedroom 3 First
Living Room First
Dining Room First
Kitchen First
Family Room Basement
Interior
Interior Features 1st Floor Primary Bedroom w/Bath, Shower
Heating Multi-Zones, Hot Water, Heat Pump, Baseboard
Cooling Heat Pump
Fireplace No
Appliance Washer, Refrigerator, Microwave, Electric Range, Dryer, Dishwasher
Exterior
Exterior Feature Animal Containment System
Garage 5 - 10 Spaces, Paved, Garage Door Opener, Inside Entrance, Heated Garage
Garage Spaces 2.0
Waterfront No
View Y/N Yes
View Fields, Scenic, Trees/Woods
Roof Type Shingle
Street Surface Paved
Porch Deck, Patio, Porch
Parking Type 5 - 10 Spaces, Paved, Garage Door Opener, Inside Entrance, Heated Garage
Garage Yes
Building
Lot Description Cul-De-Sac, Level, Open Lot, Landscaped, Wooded, Pasture, Interior Lot, Near Shopping, Rural, Irrigation System
Foundation Concrete Perimeter
Sewer Private Sewer, Septic Existing on Site
Water Private, Well
Architectural Style Cape
Structure Type Vinyl Siding,Wood Frame
Others
Restrictions Unknown
Energy Description Oil
Read Less Info
Want to know what your home might be worth? Contact us for a FREE valuation!

Our team is ready to help you sell your home for the highest possible price ASAP

GET MORE INFORMATION

Paul Rondeau
Broker Associate | License ID: BA923327
Broker Associate License ID: BA923327



