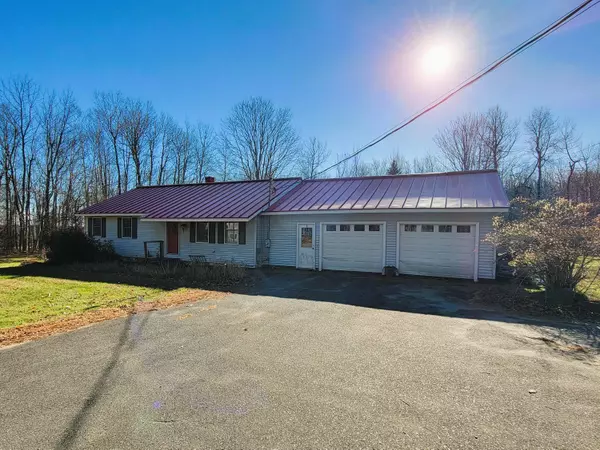Bought with EXP Realty
For more information regarding the value of a property, please contact us for a free consultation.
Key Details
Sold Price $255,000
Property Type Residential
Sub Type Single Family Residence
Listing Status Sold
Square Footage 1,748 sqft
MLS Listing ID 1578050
Sold Date 01/16/24
Style Ranch
Bedrooms 3
Full Baths 1
HOA Y/N No
Abv Grd Liv Area 1,448
Originating Board Maine Listings
Year Built 1986
Annual Tax Amount $2,396
Tax Year 2023
Lot Size 2.500 Acres
Acres 2.5
Property Description
Presented for sale is an opportunity to purchase a family home in a desirable location within Oakland, Maine. Originally built in 1986, this ranch style home features a total of 1748 sq ft of living space with 2 bedrooms on the first floor, and 300 sq ft of finished space in the basement consisting of a third bedroom and a bonus room that can be used as an office, den, craft room or however you choose. The living room is open via an archway to a generous eat-in kitchen with plenty of cupboard space, and an additional pantry cupboard, and is completed by a separate laundry room and sunroom overlooking a private rear yard within the 2.5 acre lot. The paved driveway has easy parking for 5 vehicles and leads to an attached double garage with direct access to the home. Interestingly, there is a second driveway entrance for vehicles, to the right of the main drive is another dropped curb and culvert giving access to a common drive leading to the rear yard, great for rear access or additional parking. For families with children, the home is located within close proximity to Messalonskee High and Middle Schools being only a 3-4 minute drive.
Location
State ME
County Kennebec
Zoning Rural
Direction Heading west on US Route 137, Pleasant Street, turn right on to Oak Street just after Messalonskee Middle School. After 1.1 miles turn left on to Hussey Hill Road. Property is on the left, 2 drives after Enchanted Gables. Signed
Rooms
Basement Finished, Full, Interior Entry
Master Bedroom First 15.33X11.25
Bedroom 2 First 15.25X11.25
Bedroom 3 Basement 12.5X12.17
Living Room First 18.75X11.25
Kitchen First 21.33X15.25 Breakfast Nook, Pantry2, Eat-in Kitchen
Interior
Interior Features One-Floor Living
Heating Other, Baseboard
Cooling A/C Units, Multi Units
Fireplace No
Appliance Refrigerator, Microwave, Electric Range, Dishwasher
Laundry Built-Ins, Laundry - 1st Floor, Main Level
Exterior
Garage 1 - 4 Spaces, 5 - 10 Spaces, Paved, Common, Garage Door Opener, Inside Entrance, Off Street, Storage
Garage Spaces 2.0
Waterfront No
View Y/N No
Roof Type Metal
Street Surface Paved
Porch Patio
Parking Type 1 - 4 Spaces, 5 - 10 Spaces, Paved, Common, Garage Door Opener, Inside Entrance, Off Street, Storage
Garage Yes
Building
Lot Description Level, Near Town, Rural
Foundation Concrete Perimeter
Sewer Private Sewer, Septic Design Available, Septic Existing on Site
Water Private, Well
Architectural Style Ranch
Structure Type Vinyl Siding,Wood Frame
Schools
School District Rsu 18
Others
Energy Description Oil, Electric
Financing Cash
Read Less Info
Want to know what your home might be worth? Contact us for a FREE valuation!

Our team is ready to help you sell your home for the highest possible price ASAP

GET MORE INFORMATION

Paul Rondeau
Broker Associate | License ID: BA923327
Broker Associate License ID: BA923327



