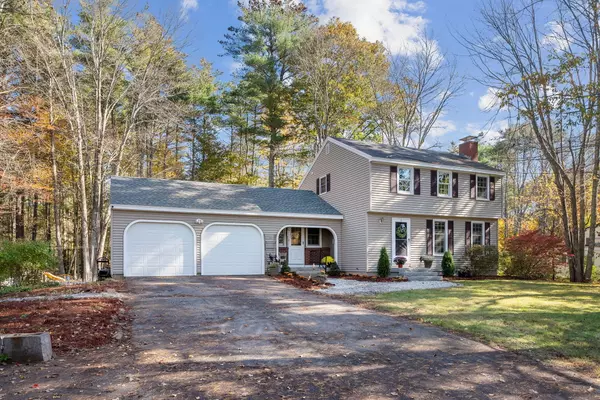Bought with Duston Leddy Real Estate
For more information regarding the value of a property, please contact us for a free consultation.
Key Details
Sold Price $455,000
Property Type Residential
Sub Type Single Family Residence
Listing Status Sold
Square Footage 1,630 sqft
MLS Listing ID 1576307
Sold Date 01/16/24
Style Garrison
Bedrooms 3
Full Baths 1
Half Baths 1
HOA Y/N No
Abv Grd Liv Area 1,630
Originating Board Maine Listings
Year Built 1970
Annual Tax Amount $4,669
Tax Year 2022
Lot Size 0.980 Acres
Acres 0.98
Property Description
Welcome to 24 Dover - Eliot Road in the South Berwick, Maine. This pre-Inspected well maintained 3 bedroom, 1 1/2 bath home has a comfortable floor plan for everyone to spread out and enjoy. The renovated kitchen has granite countertops, a large farmhouse sink, soft close drawers/cabinets and custom Maine Heritage Timber counter with seating.
The open floor plan of the kitchen, dining room and living room is perfect for entertaining. The living area has wood / tile/ vinyl plank flooring throughout, a wood burning fireplace and is filled with natural light. Upstairs you will find 3 bedrooms and an updated full bath with double vanity.
The large deck and expansive level fenced in backyard are perfect for pets, kids as well as family and friend gatherings. The unfinished basement currently houses a gym area and provides ample dry storage and could be finished off for additional living space. The two car attached garage makes for easy living with direct access to the tile floored family room.
This home is in the highly sought after RSU 35 / Marshwood School System and is the perfect commuter location located 8.5 miles from The Portsmouth Naval Shipyard, 3.4 miles to downtown Dover, NH and less than an hour to Portland, Maine.
For nature enthusiasts Raymond & Simone Savage Wildlife Preserve, Vaughans Woods State Park and William A Bray Memorial Park and Boat ramp are located just minutes away.
Come see all this home has to offer; showings are delayed until Saturday November 4th at the Open House from 10am - 12pm.
Location
State ME
County York
Zoning R3
Rooms
Basement Full, Sump Pump, Exterior Entry, Bulkhead, Interior Entry, Unfinished
Primary Bedroom Level Second
Master Bedroom Second
Bedroom 2 Second
Living Room First
Dining Room First
Kitchen First
Family Room First
Interior
Interior Features Bathtub
Heating Multi-Zones, Hot Water, Baseboard
Cooling None
Fireplaces Number 1
Fireplace Yes
Appliance Washer, Refrigerator, Electric Range, Dryer, Dishwasher
Exterior
Garage Paved, Inside Entrance, Off Street
Garage Spaces 2.0
Fence Fenced
Waterfront No
View Y/N No
Roof Type Shingle
Street Surface Paved
Porch Deck, Porch
Parking Type Paved, Inside Entrance, Off Street
Garage Yes
Building
Lot Description Level, Near Shopping, Suburban
Foundation Concrete Perimeter
Sewer Septic Existing on Site
Water Well
Architectural Style Garrison
Structure Type Vinyl Siding,Wood Frame
Schools
School District Rsu 35/Msad 35
Others
Restrictions Unknown
Energy Description Oil
Read Less Info
Want to know what your home might be worth? Contact us for a FREE valuation!

Our team is ready to help you sell your home for the highest possible price ASAP

GET MORE INFORMATION

Paul Rondeau
Broker Associate | License ID: BA923327
Broker Associate License ID: BA923327



