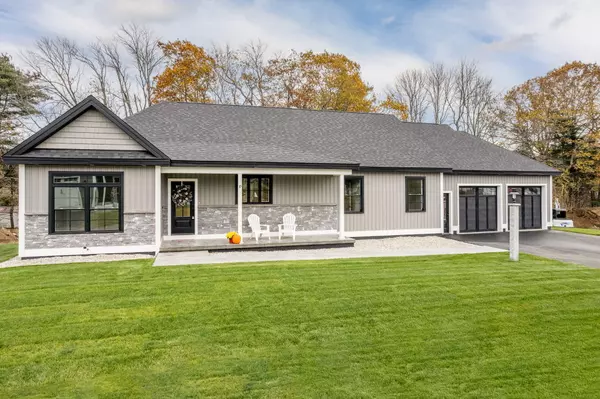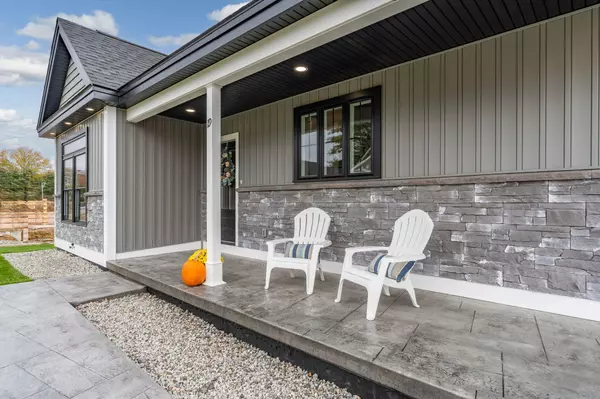Bought with Signature Homes Real Estate Group, LLC
For more information regarding the value of a property, please contact us for a free consultation.
Key Details
Sold Price $745,000
Property Type Residential
Sub Type Single Family Residence
Listing Status Sold
Square Footage 2,002 sqft
Subdivision Country Club Estates At Dunegrass
MLS Listing ID 1573560
Sold Date 01/12/24
Style Ranch
Bedrooms 3
Full Baths 2
HOA Fees $37/ann
HOA Y/N Yes
Abv Grd Liv Area 2,002
Originating Board Maine Listings
Year Built 2023
Annual Tax Amount $560
Tax Year 2022
Lot Size 0.340 Acres
Acres 0.34
Property Description
RE-INTRODUCING WITH NEW INTERIOR CONCEPTS! This beautiful new bright and airy Ranch style home features custom finishes including composite and tile flooring throughout. Three total bedrooms, 2 baths and open concept with vaulted ceilings in living room, dining room, sitting room and primary bedroom. Granite counter tops throughout. The kitchen is elegantly done with antique gold finishes and Cafe appliances. The primary bedroom has a large walk in closet and custom tile shower. Covered front porch and large patio in the rear. The daylight basement offers lots of natural light, perfect for adding future living space if desired. Complete with sod and irrigation system in place and two car garage. Conveniently located in the newest subdivision of Dunegrass Golf Club situated at the 10th hole yet a private back yard. Not only is this home located in one of southern Maine's top 15 Golf Clubs, with a clubhouse restaurant within walking distance, it is also 5 minutes to the beach, OOB attractions and I-95. Downtown Portland is just 25 minutes away, offering many 5 star restaurants.
Location
State ME
County York
Zoning SF MDL
Rooms
Basement Walk-Out Access, Daylight, Full, Doghouse, Unfinished
Primary Bedroom Level First
Master Bedroom First 16.7X12.0
Bedroom 2 First 12.6X13.0
Living Room First 17.0X18.0
Dining Room First 19.1X12.2 Cathedral Ceiling
Kitchen First 8.7X14.4 Cathedral Ceiling6
Interior
Interior Features Walk-in Closets, 1st Floor Bedroom, 1st Floor Primary Bedroom w/Bath, Bathtub, One-Floor Living, Pantry, Shower, Primary Bedroom w/Bath
Heating Multi-Zones, Hot Water, Heat Pump, Baseboard
Cooling Heat Pump
Fireplace No
Appliance Refrigerator, Gas Range, Dishwasher
Laundry Laundry - 1st Floor, Main Level, Washer Hookup
Exterior
Garage 1 - 4 Spaces, Paved, On Site, Garage Door Opener
Garage Spaces 2.0
Community Features Clubhouse
Waterfront No
View Y/N Yes
View Scenic
Roof Type Metal,Shingle
Street Surface Paved
Porch Deck, Patio, Porch
Parking Type 1 - 4 Spaces, Paved, On Site, Garage Door Opener
Garage Yes
Building
Lot Description Cul-De-Sac, Level, Open Lot, Landscaped, Near Golf Course, Near Public Beach, Near Turnpike/Interstate, Near Town, Neighborhood, Subdivided, Irrigation System, Near Railroad
Foundation Concrete Perimeter
Sewer Public Sewer
Water Public
Architectural Style Ranch
Structure Type Vinyl Siding,Brick Veneer,Wood Frame
New Construction No
Others
HOA Fee Include 450.0
Energy Description Propane, Electric, Gas Bottled
Read Less Info
Want to know what your home might be worth? Contact us for a FREE valuation!

Our team is ready to help you sell your home for the highest possible price ASAP

GET MORE INFORMATION

Paul Rondeau
Broker Associate | License ID: BA923327
Broker Associate License ID: BA923327



