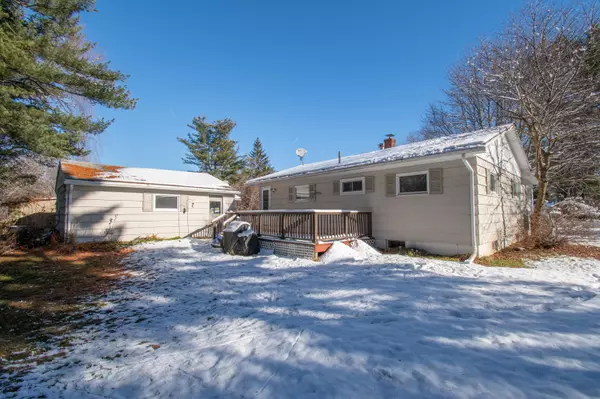Bought with Coldwell Banker Realty
For more information regarding the value of a property, please contact us for a free consultation.
Key Details
Sold Price $230,000
Property Type Residential
Sub Type Single Family Residence
Listing Status Sold
Square Footage 1,488 sqft
MLS Listing ID 1578948
Sold Date 01/10/24
Style Ranch
Bedrooms 3
Full Baths 1
HOA Y/N No
Abv Grd Liv Area 1,080
Originating Board Maine Listings
Year Built 1965
Annual Tax Amount $3,542
Tax Year 2024
Lot Size 0.270 Acres
Acres 0.27
Property Description
Nestled on a serene, dead-end street in Lisbon, this charming 1960's ranch-style home offers a blend of coziness and spacious living. As you step inside, you're greeted by a harmonious open-concept design that seamlessly connects the kitchen to the living room, creating an inviting space for family gatherings. The heart of the living room is an efficient woodstove, capable of warming the entire home, ensuring comfort and a rustic ambiance.
The main level hosts three well-sized bedrooms and a full bathroom, each space thoughtfully designed for comfortable living. Downstairs, the partially finished basement unfolds as a versatile area, featuring a built-in bar and ample space for entertainment or a personalized man cave.
Outside, the expansive back deck provides a peaceful retreat, overlooking a picturesque backyard embraced by lush, mature trees. This outdoor haven is perfect for relaxing or hosting summer barbecues. The property also includes a two-car garage, offering generous storage space for vehicles or outdoor gear.
This home presents a fantastic opportunity for those looking to infuse their personal style. With its solid foundation and inviting layout, it's ready for you to add cosmetic touches and transform it into your dream home.
Location
State ME
County Androscoggin
Zoning (LR) Limited Res.
Direction GPS Friendly address
Rooms
Basement Finished, Full, Interior Entry, Unfinished
Primary Bedroom Level First
Bedroom 2 First 10.9X9.4
Bedroom 3 First 10.9X11.1
Living Room First 17.7X11.6
Kitchen First 14.0X12.2 Eat-in Kitchen
Extra Room 1 18.0X11.8
Extra Room 2 18.0X11.3
Extra Room 3 15.9X10.9
Family Room Basement
Interior
Interior Features 1st Floor Bedroom, Bathtub, One-Floor Living, Shower, Storage
Heating Hot Water, Baseboard
Cooling A/C Units, Multi Units
Fireplace No
Appliance Washer, Refrigerator, Electric Range, Dryer
Laundry Washer Hookup
Exterior
Garage 1 - 4 Spaces, Paved, On Site, Garage Door Opener, Detached
Garage Spaces 2.0
Waterfront No
View Y/N Yes
View Trees/Woods
Roof Type Pitched,Shingle
Street Surface Paved
Porch Deck
Parking Type 1 - 4 Spaces, Paved, On Site, Garage Door Opener, Detached
Garage Yes
Building
Lot Description Level, Open Lot, Landscaped, Neighborhood, Subdivided, Suburban
Foundation Concrete Perimeter
Sewer Public Sewer
Water Public
Architectural Style Ranch
Structure Type Wood Siding,Wood Frame
Schools
School District Lisbon Public Schools
Others
Energy Description Propane, Wood
Financing Cash
Special Listing Condition Standard
Read Less Info
Want to know what your home might be worth? Contact us for a FREE valuation!

Our team is ready to help you sell your home for the highest possible price ASAP

GET MORE INFORMATION

Paul Rondeau
Broker Associate | License ID: BA923327
Broker Associate License ID: BA923327



