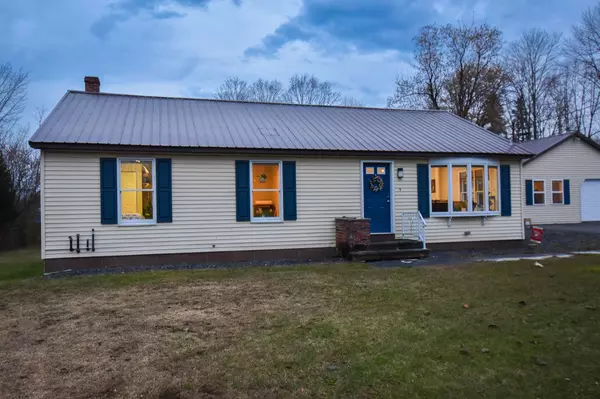Bought with NextHome Experience
For more information regarding the value of a property, please contact us for a free consultation.
Key Details
Sold Price $350,000
Property Type Residential
Sub Type Single Family Residence
Listing Status Sold
Square Footage 1,968 sqft
MLS Listing ID 1577911
Sold Date 01/05/24
Style Ranch
Bedrooms 3
Full Baths 2
Half Baths 1
HOA Y/N No
Abv Grd Liv Area 1,968
Originating Board Maine Listings
Year Built 1989
Annual Tax Amount $2,815
Tax Year 2023
Lot Size 0.690 Acres
Acres 0.69
Property Description
Embark on a lifestyle of unparalleled convenience and comfort at 9 Mechanic Street, nestled in the heart of Dover-Foxcroft. This impeccably remodeled single-story residence invites you into a world of modern living, offering 3 bedrooms and 2.5 baths.
The heart of the home unfolds in the recently updated kitchen, a culinary haven where contemporary design meets practicality. Gleaming floors throughout the home add an extra layer of sophistication, creating a welcoming ambiance that extends to every corner.
Parking is a breeze with both a 1-car attached garage and an additional 1-car detached garage, providing ample space for your vehicles or a workshop. The full basement opens up possibilities for a playroom, home gym, or additional storage—tailor it to suit your needs.
Stay cozy year-round with a choice of heating systems, including a heat pump, wood stove, and oil furnace, offering flexibility and efficiency. Step outside onto the deck and into a private retreat— an above-ground pool awaits, creating the perfect backdrop for summer gatherings and relaxation.
The true charm of 9 Mechanic Street lies in its prime in-town location. Enjoy proximity to essential amenities such as the hospital, schools, local stores, and the bustling Foxcroft Academy Field House. For outdoor enthusiasts, the convenience extends to nearby recreational trails, providing endless opportunities for exploration and enjoyment.
Immerse yourself in the vibrant tapestry of Dover-Foxcroft, where city amenities meet suburban tranquility. Your dream home awaits at 9 Mechanic Street—schedule a tour today and embrace a lifestyle that seamlessly combines modern luxury with everyday convenience.
Location
State ME
County Piscataquis
Zoning Residential
Rooms
Basement Walk-Out Access, Full, Interior Entry, Unfinished
Master Bedroom First
Bedroom 2 First
Bedroom 3 First
Living Room First
Dining Room First
Kitchen First
Interior
Interior Features 1st Floor Bedroom, 1st Floor Primary Bedroom w/Bath, Bathtub, One-Floor Living, Other, Storage, Primary Bedroom w/Bath
Heating Stove, Radiator, Heat Pump, Baseboard
Cooling Heat Pump
Fireplace No
Appliance Refrigerator, Microwave, Gas Range, Dishwasher
Laundry Laundry - 1st Floor, Main Level
Exterior
Garage 5 - 10 Spaces, Gravel, Paved, Detached, Inside Entrance, Off Street
Garage Spaces 2.0
Fence Fenced
Pool Above Ground
Waterfront No
View Y/N No
Roof Type Metal,Shingle
Street Surface Paved
Porch Deck
Parking Type 5 - 10 Spaces, Gravel, Paved, Detached, Inside Entrance, Off Street
Garage Yes
Building
Lot Description Level, Open Lot, Intown, Near Shopping, Neighborhood
Foundation Concrete Perimeter
Sewer Public Sewer
Water Public, Well
Architectural Style Ranch
Structure Type Vinyl Siding,Wood Frame
Others
Energy Description Wood, Oil, Electric
Read Less Info
Want to know what your home might be worth? Contact us for a FREE valuation!

Our team is ready to help you sell your home for the highest possible price ASAP

GET MORE INFORMATION

Paul Rondeau
Broker Associate | License ID: BA923327
Broker Associate License ID: BA923327



